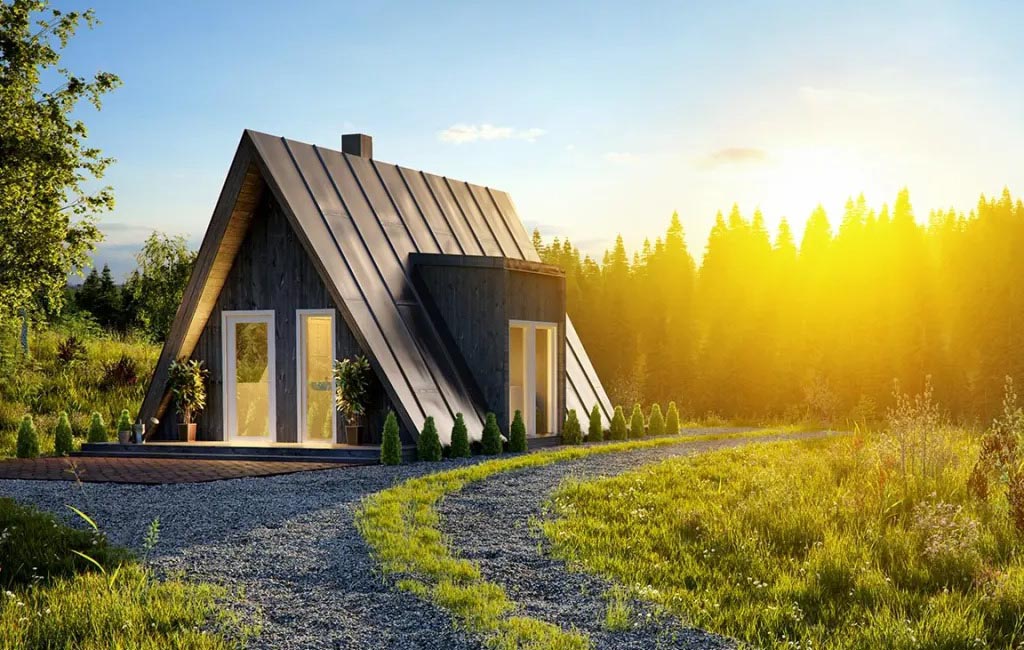
We may earn revenue from the products available on this page and participate in affiliate programs. Learn More ›
Kit homes, also called catalog or mail-order homes, come shipped to your door in flat-packs with precut (and often partially assembled) materials you can assemble yourself on your property. They first cropped up in North America in the first half of the 20th century, and they’re as popular as ever among folks seeking low-cost living on a small footprint. The structures start at a truly tiny 60 square feet but can be as large as 1,000 square feet; the majority fall somewhere near the middle.
Kits make these dwellings especially DIY-friendly to build, usually including all instructions and materials to boot. Some include roofing and foundation materials and necessary hardware, and others offer upgrades for plumbing or electrical so you can build them into truly habitable tiny homes.
Big or small, contemporary or traditional, kit homes are intriguing alternatives for those who have big dreams for a tiny house, garden office, guest quarters, or vacation retreat. Click through some of our favorite mail-order homes below to find one you love.
1. Cedarshed FarmHouse
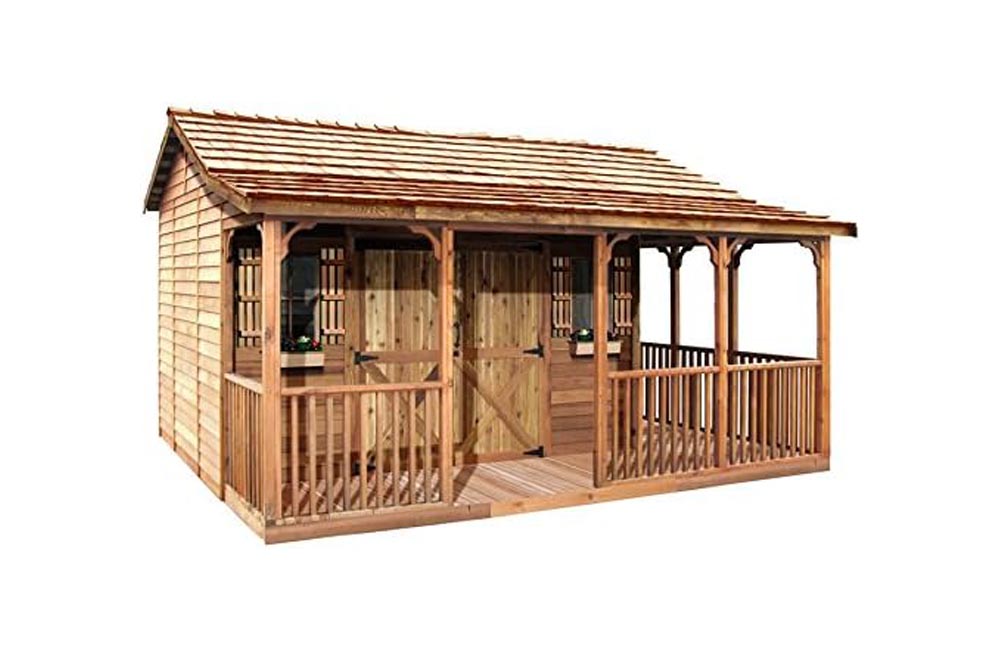
The Cedarshed FarmHouse is a beautiful rustic pick. Measuring 16 feet long by 12 feet wide, it’s a midsize shed but can be used for so much more. It’s sturdy and easy to assemble, made of western red cedar–panelized wall sections and a cedar roof with pre-attached shingles. A covered porch and decorative windows with planter boxes make this kit house feel all the more homey.
Get the Cedarshed FarmHouse at Amazon starting at $12,742.
2. Cherry Industrial: Apple Cabin
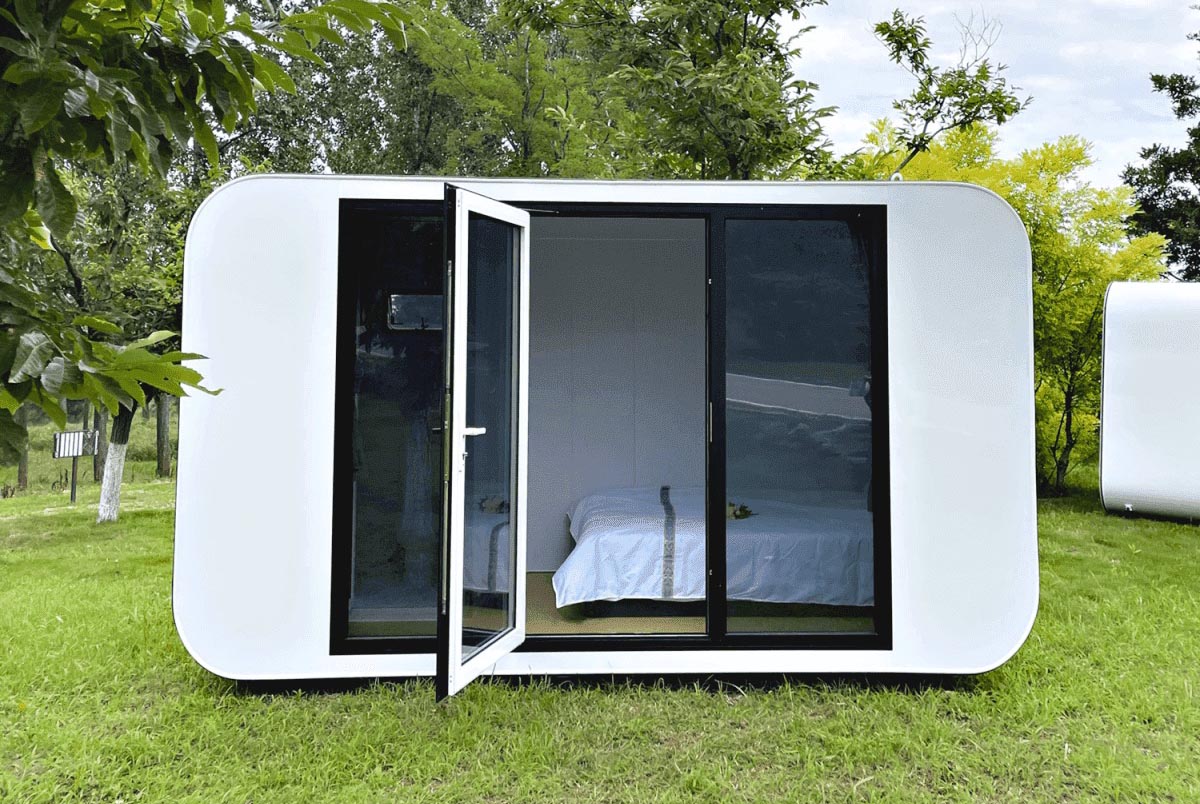
The Apple Cabin from Cherry Industrial is a modern building with a sleek exterior, plenty of light, and just under 100 square feet of interior space. The Apple comes prefitted with a small washroom that includes a toilet and shower with a sink just outside the bathroom door. It also has a built-in bedside table and comes with a 79-by-60-inch bed. Best of all: the Apple Cabin comes preassembles, so you won’t have to worry if your DIY skills are lacking.
Get the Apple Cabin at Walmart.com for $11,800.
3. Well Done 1 Kit Homes: Rose Cottage

Rose Cottage looks as charming as its name suggests. This 444-square-foot home has a steel frame for easy assembly and added durability, and the frame has an impressive 50-year warranty. The home consists of two bedrooms (one on the ground floor and one in the loft), one bathroom, and a small kitchen and living area—perfect for a small guest home or in-law suite.
Get the Rose Cottage at The Home Depot for $26,499.
4. Costco Studio Shed
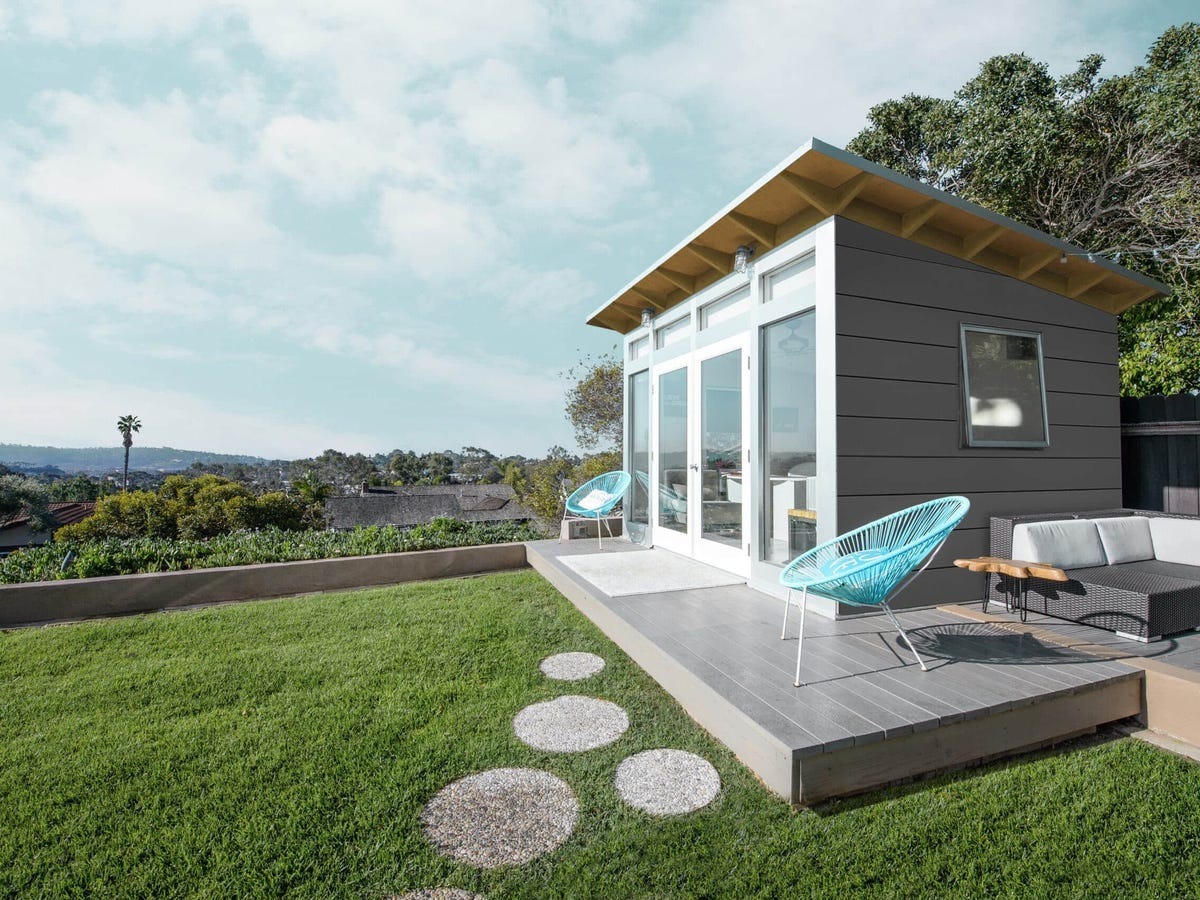
Costco’s signature Studio Shed boasts a finished studio interior and electrical package—and the price of your shed includes shipping and installation. Choose from five models ranging from 120 square feet to 256 square feet. Customize your Studio Shed by selecting your preferred siding type, flooring, trim, and door color. The shed is built using FSC-certified lumber and recycled materials throughout, making it a sustainable choice as well as an attractive one.
Get the Costco Studio Shed at Costco.Studio-Shed.com, starting at $32,999.
5. OBUTWIRE: Portable Prefabricated Tiny Home
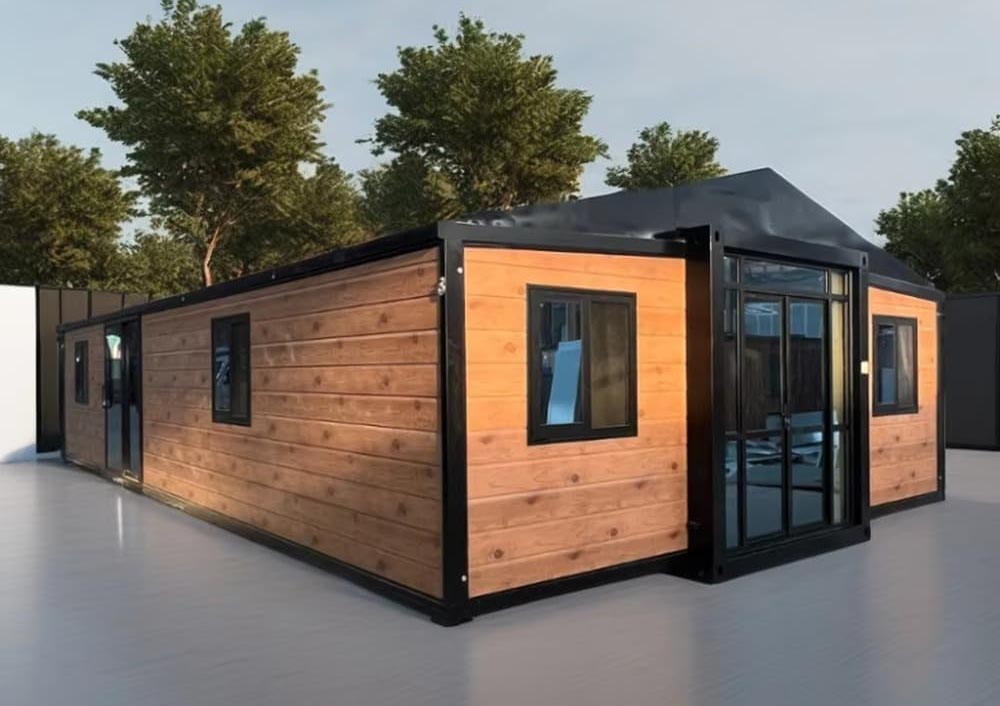
This prefab tiny home has 380 square feet of living space, making it ideal for a vacation rental, guest house, or in-law suite. The home comes with one bedroom and one bathroom and also can fit a small kitchen and living area. The manufacturer claims this home can be assembled in 10 minutes, though in reality, it may take a few hours or days. The true beauty of this home is that you can customize it to suit your needs, whether you want a full-time home, a vacation cabin, or a large recreation area.
Get the Portable Prefabricated Tiny Home kit at Amazon for $8,999.
6. Stillwater Dwellings: Signature Series
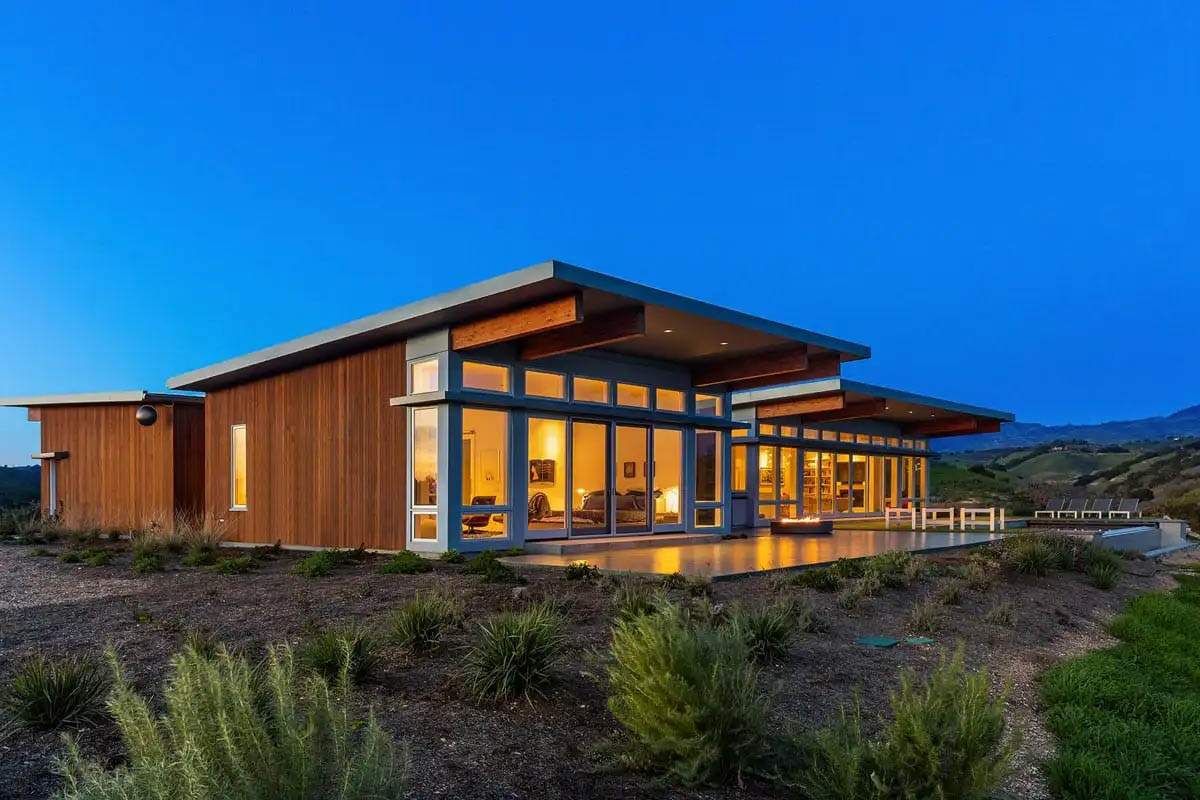
Contemporary design, premium materials, and sustainable building practices characterize modular kit homes from Stillwater Dwellings. Designed by LEED-certified architects, they are fabricated with techniques that minimize construction waste, plus their insulation, tight seal, and high-efficiency space- and water-heating systems keep energy consumption and expenses low. The total cost of these prefab homes includes architects’ fees, structural engineering fees, foundation design, permit coordination, Stillwater components, builder costs, and interior finishes, and they cost 20 to 40 percent less than custom architect-designed, site-built homes. Pictured is Stillwater’s 3-bedroom, 2,270-square-foot model sd-153.
Get kit homes at StillwaterDwellings.com starting at $500 per square foot.
7. Allwood: Sommersby

This hybrid wood cabin and garden room is the perfect writer’s retreat or she shed, and it can be a perfect cozy weekend getaway or home office with the addition of electrical and plumbing. It houses two rooms within 174 square feet, including a foyer beyond the double doors and a study area with sleek floor-to-ceiling windows that let the sun stream in. If all the sitework is completed, the company says it can take 4 days for two experienced DIYers to build the kit.
Get the Sommersby at AllwoodOutlet.com starting at $8,690.
8. Deltec Homes: 360° Collection

The circular floor plans of Deltec’s 360° Collection of prefabricated kit homes result in distinctive, adaptable, and durable living structures. The round design features no interior load-bearing walls, so the floor plan is completely custom. The kits are each shipped in pieces, and their panelized construction system particularly suits handy homeowner-builders. Standard kits include only the shell of the structure: windows, siding, porches, and more are available at an extra cost.
Get kit homes from DeltecHomes.com starting at $250 per square foot.
9. Allwood: Avalon
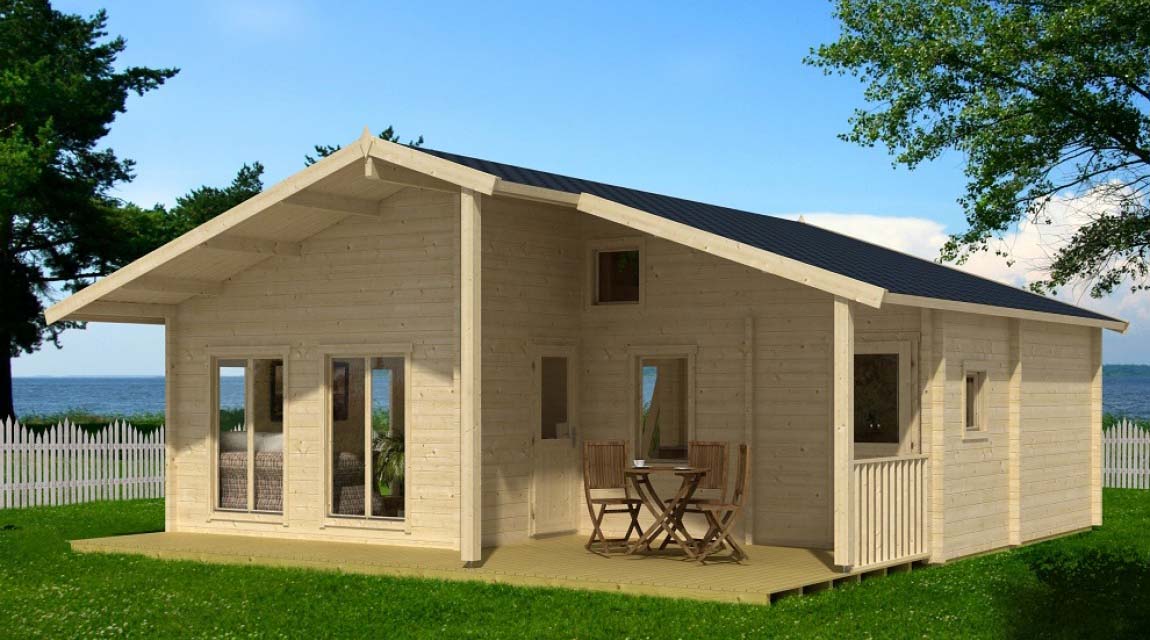
This versatile wood bungalow with a built-in covered patio can become an ideal guest home, lake house, or primary home for minimalists with the addition of electricity and plumbing. Accessed by a ladder, the loft offers 218 square feet for sleeping and otherwise relaxing, and the generous 540 square feet on the ground floor can be creatively configured any way you choose. Fit in a living room, two bedrooms, and a small kitchen and bathroom, or create three large rooms for hobbies and work. Budget a week for two experienced people to assemble it.
Get the Avalon at AllwoodOutlet.com for $38,990.
10. Shelter-Kit: Karen
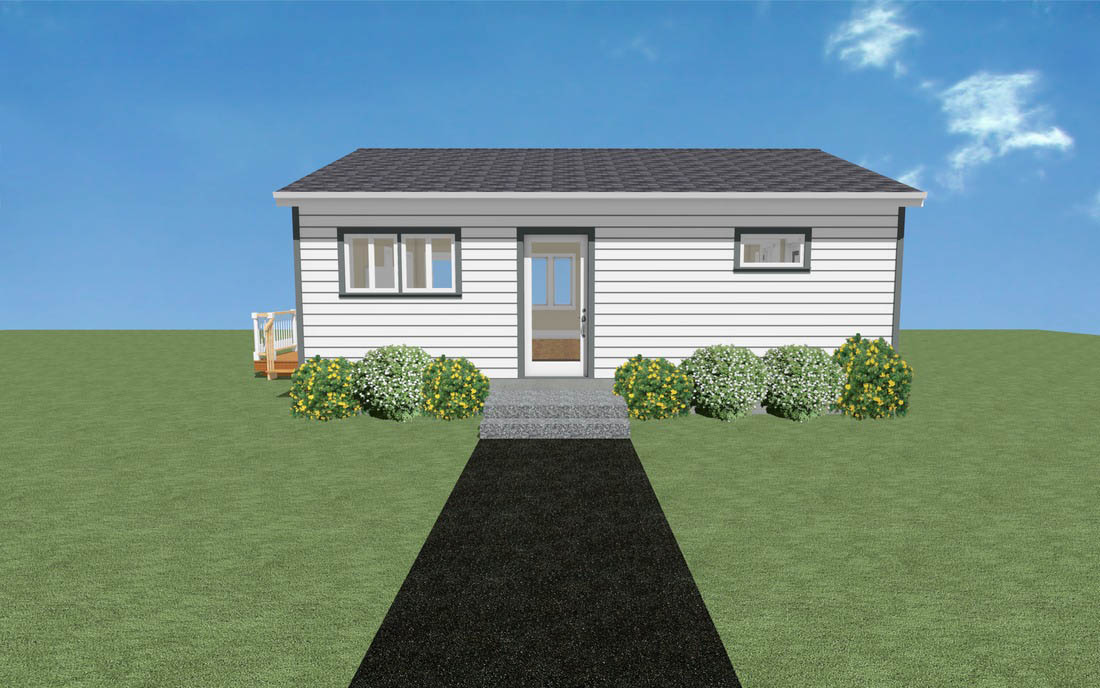
The 672-square-foot Karen is a 1-bedroom, 1-bath ranch-style kit home that offers a corner deck. Included in the kit are all the materials needed to build on top of an existing foundation except windows and doors. According to the company, 85 percent of the homes purchased from Shelter-Kit are built by people who have no prior experience. Standard kits are available, but you can also customize a design with appealing options like porches and cathedral ceilings. Most of Shelter-Kit’s homes cost between $50 and $110 per square foot depending on the model.
Get the Karen at Shelter-Kit.com for $61,500.
11. Allwood: Arlanda XL
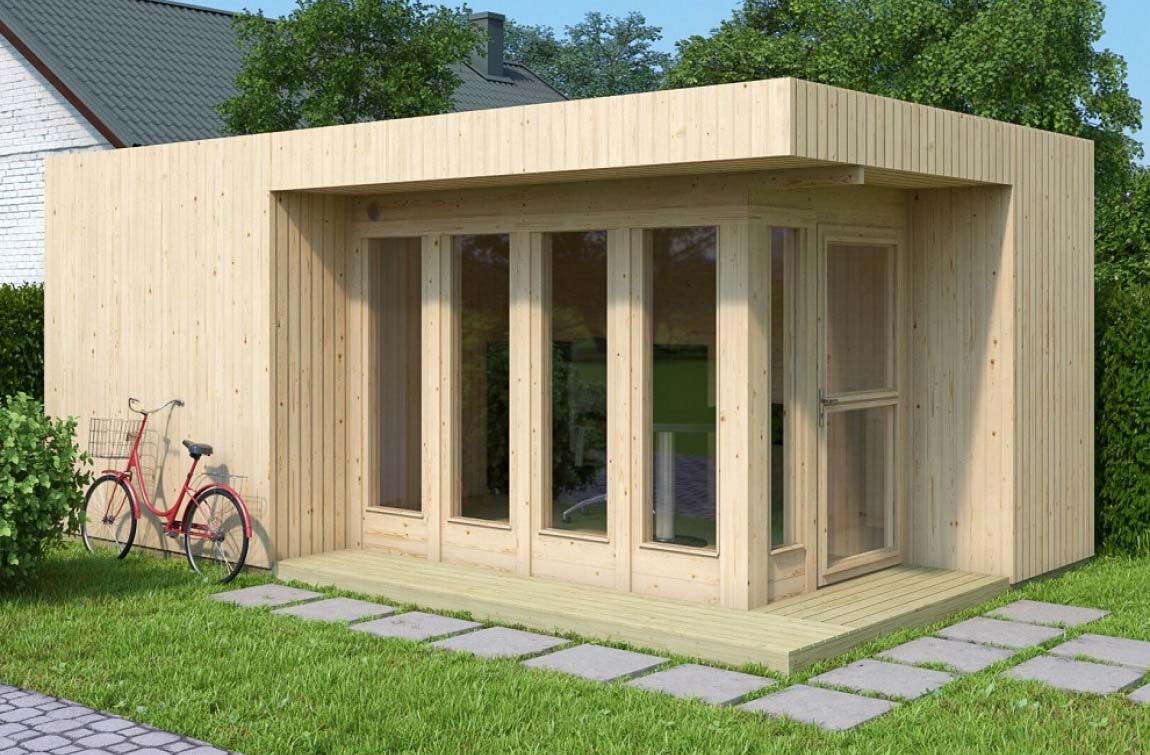
The clean lines created by the vertical wood paneling, full-length windows, and flat roof of this tiny kit studio lend it a contemporary look that’s right at home in urban settings. The light-filled 227-square-foot dwelling is a natural choice for a home office or workshop, but add in an optional wall, electric, and plumbing, and 44 square feet could serve as a kitchenette or bathroom. The kit can be built by two handy adults in about 5 days.
Get the Arlanda XL at AllwoodOutlet.com for $9,190.
12. Bungalow in a Box: Guest House
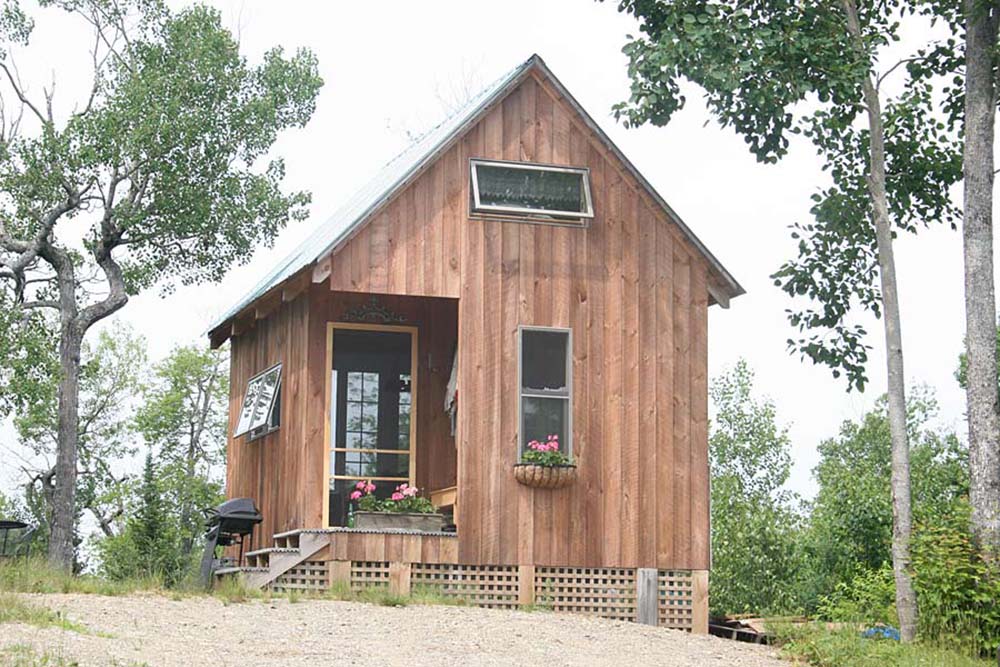
Each Bungalow in a Box from Montsweag Brook Corporation is essentially a super-efficient kit for a weathertight structural shell that’s custom-designed with the homeowner in mind. Plus, the prefabricated components make it possible to build within about a week, and it’s even easier to build with the help of a crane. Sizes and styles range from the 12-by-16-foot guest house (pictured) to the 32-by-36-foot barn event space.
Get kit homes at BungalowInABox.com; pricing is available on request.
13. Allwood: Estelle 5
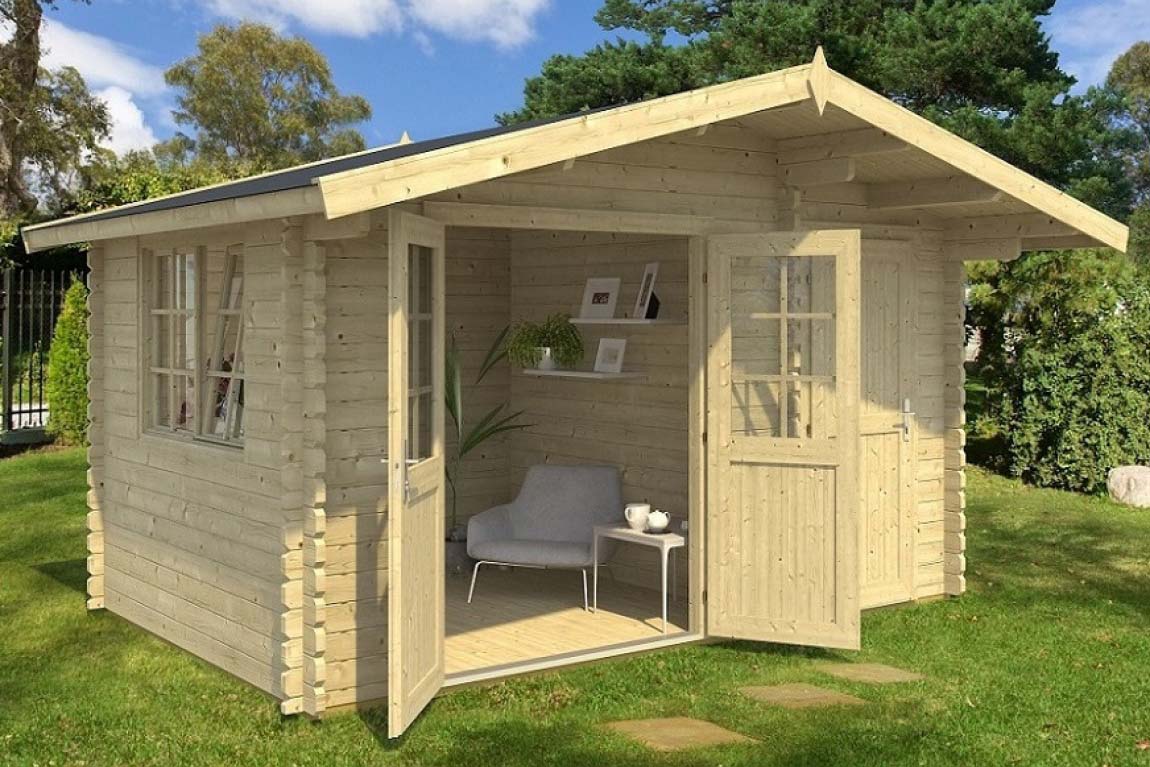
Divided by an interior wall into two living areas, this space-efficient catalog home is ideal for a pair of hobbyists. One person can use the 106-square-foot main room for a woodworking shop or music studio and another can take the smaller 51-square-foot room for sewing or crafting. Two separate entryways and 6-foot, 9-inch walls guarantee accessibility, privacy, and comfort for both people. The home sits on wooden joists, and two handy adults can build it within about 3 days.
Get the Estelle 5 at AllwoodOutlet.com for $7,275.
14. Summerwood: Nomad
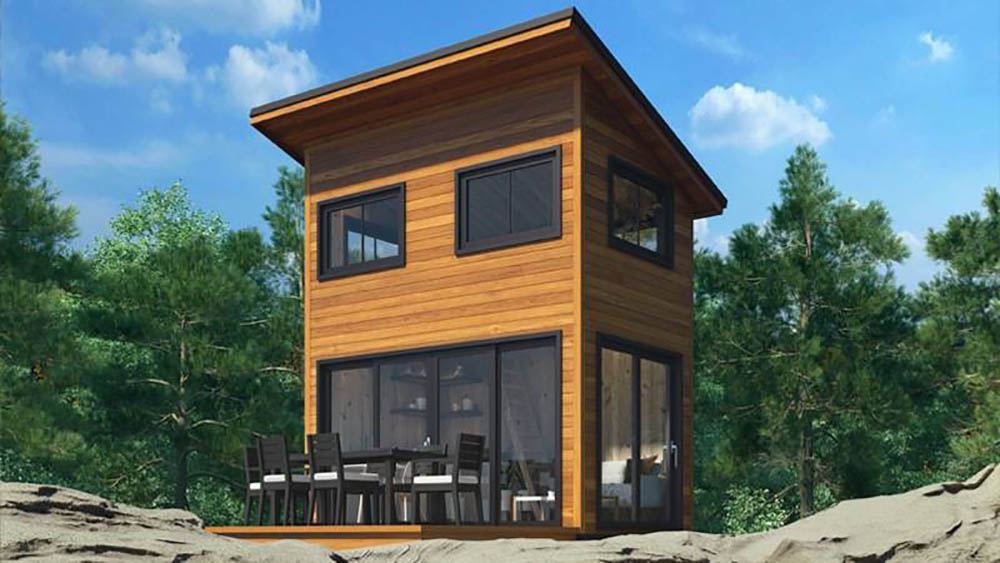
Summerwood’s customizable kit homes are available precut for DIYers looking to save time during the quick and easy installation. Cabins come standard with lovely features like red cedar siding, and plenty of door and window options are available a la carte. Featuring an open loft and high ceilings, the 100-square-foot Nomad cabin can be customized with a slatted wood awning, front porch, and other options.
RELATED: 12 Low-Cost Kits for a 21st-Century Log Cabin
15. Handy Home: Windemere
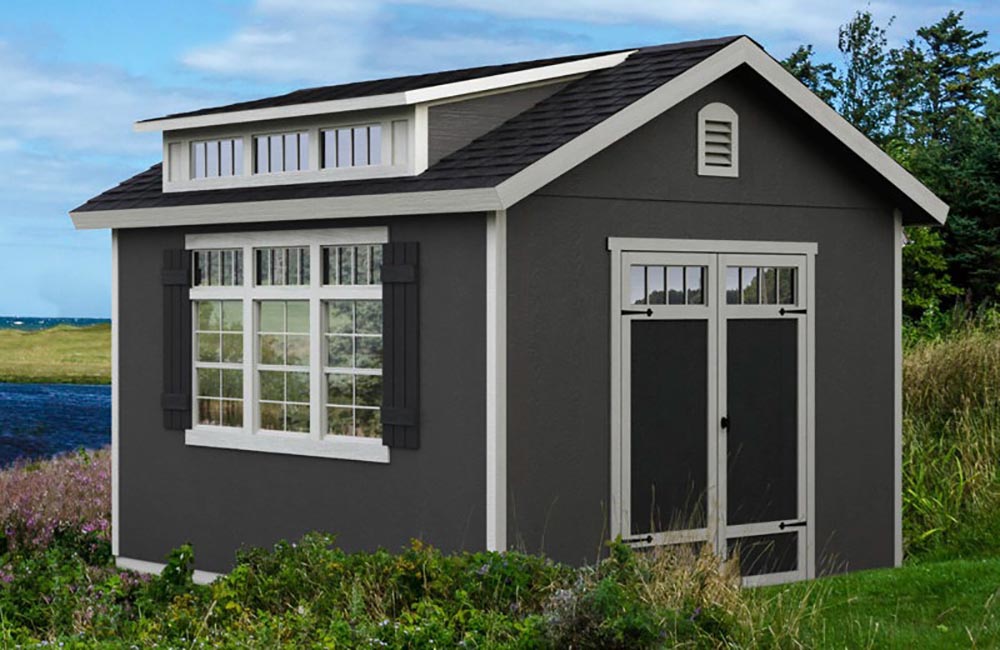
The Windermere model from Handy Home is a small, 10-foot by 12-foot shed that can be transformed into a tiny home, she shed, or art studio. The structure boasts 11 windows (three operable and eight transoms) and a double door, helping the small space to feel much larger and more open. The kit can be assembled in a weekend by experienced DIYers.
Get the Windermere at Wayfair.com for $3,799.
16. EZ Log Structures: Florida
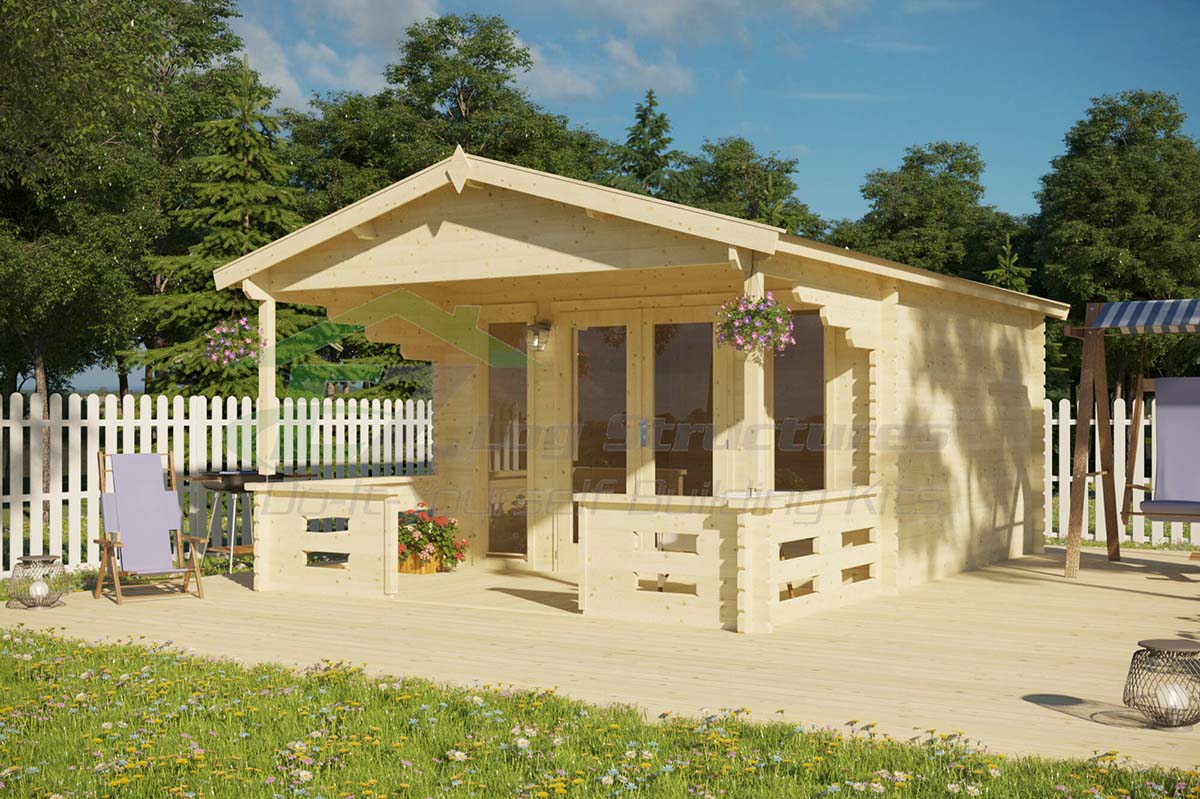
EZ Log Structures offers some of the best value in build-it-yourself kits for cabins and 1- or 2-story homes. The interlocking pieces are great for even less experienced DIYers. Once assembled, the smooth milled logs are ready for a coat of clear wood preservative followed by a penetrating sealer stain or paint in a color of your choice. The 211-square-foot Florida home kit includes two windows, a double-wide door, and trims for both.
Get the Florida model at EZLogStructures.com for $7,178.
17. Jamaica Cottage Shop: Vermont Cottage

If you want to take your tiny home on the road, consider this timber-frame cottage that sits atop hemlock wood skids, allowing you to build it on a trailer with wheels for mobility. Spanning 320 square feet, including a covered porch, a sizable ground floor, and a sleeping loft beneath a weather-resistant corrugated roof, it offers cozy comfort for portable living. Two handy adults can construct it within a week using the color-coded materials that correspond to the instructions.
Get the Vermont Cottage at JamaicaCottageShop.com starting at $15,889.
18. Q-haus: Cliff
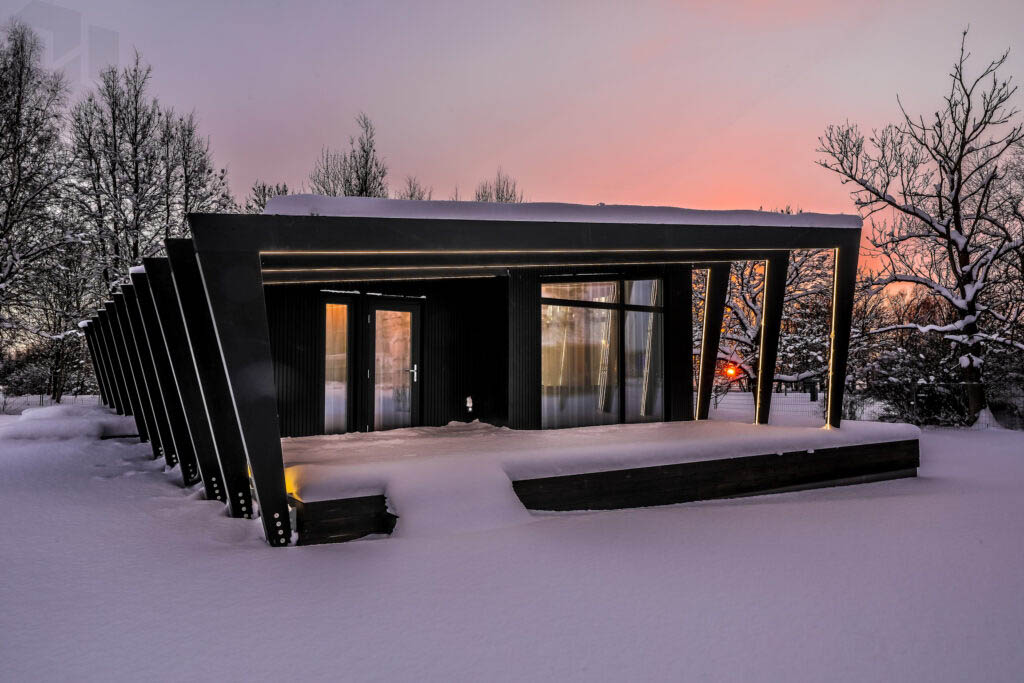
This ready-to-build modern residence from Q-haus boasts wall-to-wall windows that let in ample light and a series of rectangular arches that lend drama and privacy. At 785 square feet, the posh pad is outfitted with an open kitchen and dining room, up to three bedrooms and two baths, and a sauna that leads to a terrace. Whether you use the Cliff as a primary home or a weekend escape, the kit home can be built within a few days.
Get the Cliff model at Q-haus; pricing available on request.
19. Allwood: Mayflower
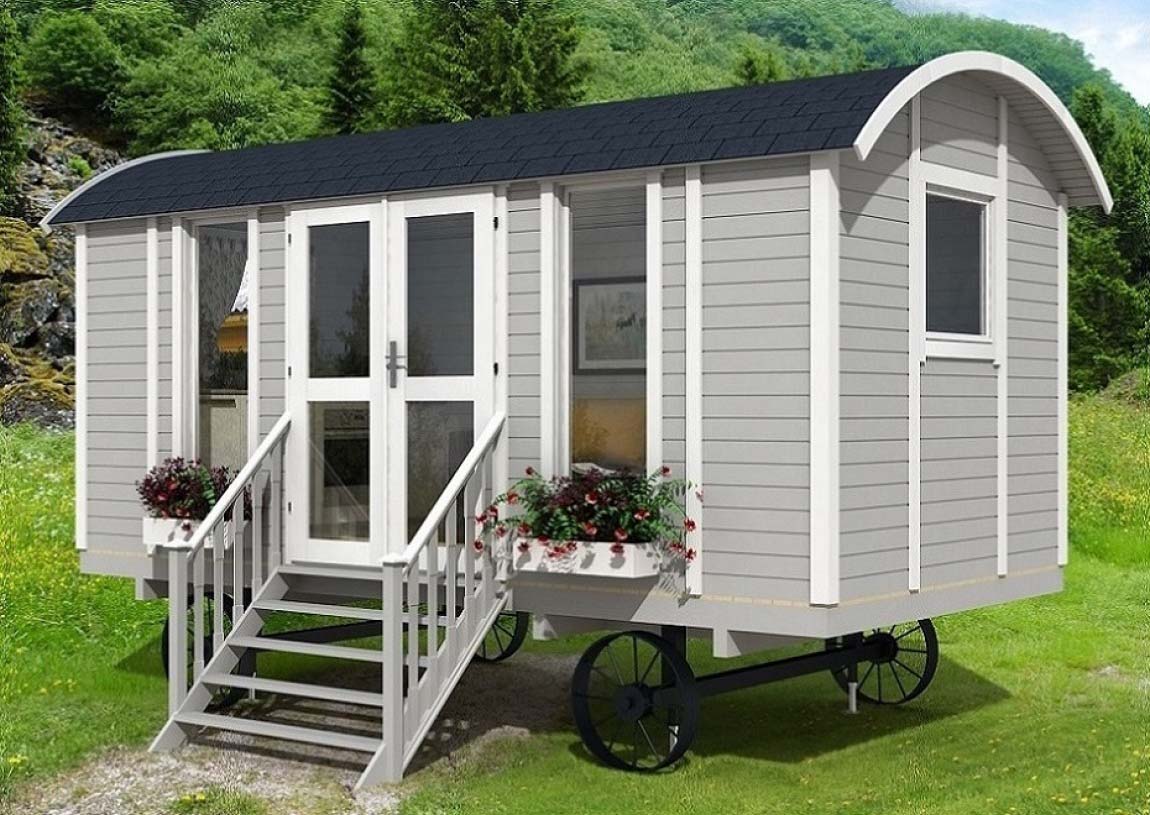
For a fun Old West feeling, this trailblazing tiny mail-order home takes its cue from the Conestoga wagon of the pioneers. Accessible by stairs, the 117-square-foot solid wood home with decorative wheels contains a cooking nook, living space for lounging or dining, and exterior flourishes such as window boxes, doors that double as windows, and an elegant arched roof. The company says that two handy adults can build it within about 3 days.
Get the Mayflower kit at AllwoodOutlet.com for $8,795..
20. Avrame Homes: The Solo
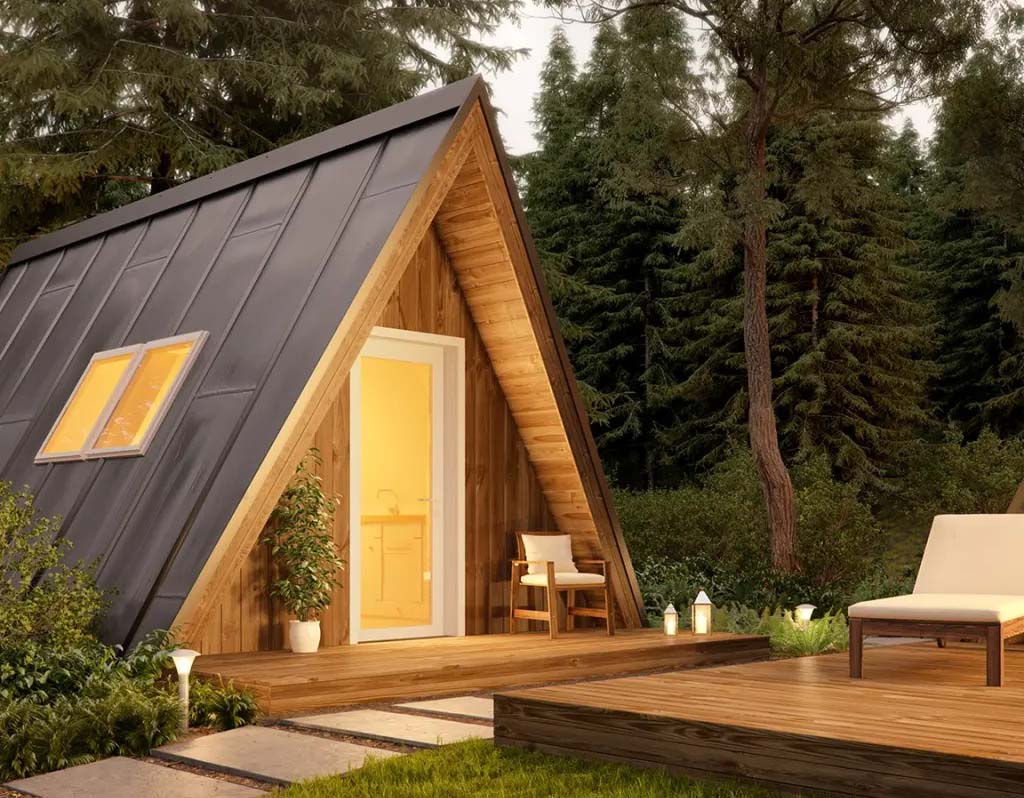
The company’s smallest 140-square-foot tiny home can be perfect for a studio, office, or workout room. The Solo kit includes precut components, custom hardware, architectural details, and structural engineering for your state with stamped detail for the structure and foundation based on the layout. The company shares a helpful step-by-step plan for the entire process of creating a tiny home.
Get the Solo kit at AvrameUSA.com starting at $12,625 for structural, shell, exterior, and interior.
21. Mighty Small Homes: The Cottage

The 480-square-foot A-frame house kit offers plenty of space to fit a bedroom, bathroom, living room, loft, and a bit of storage. Each kit includes a custom interior floor plan but does not include materials for the foundation or skylight. Windows, doors, plumbing chases, and wiring chases are also extra. While it’s possible for experienced DIYers to construct The Cottage, the company estimates the cost to build it while working with a builder to be $185,000 or more.
Get the Cottage kit at MightySmallHomes.com for $37,000.
22. Cedarshed: Farmhouse Shed
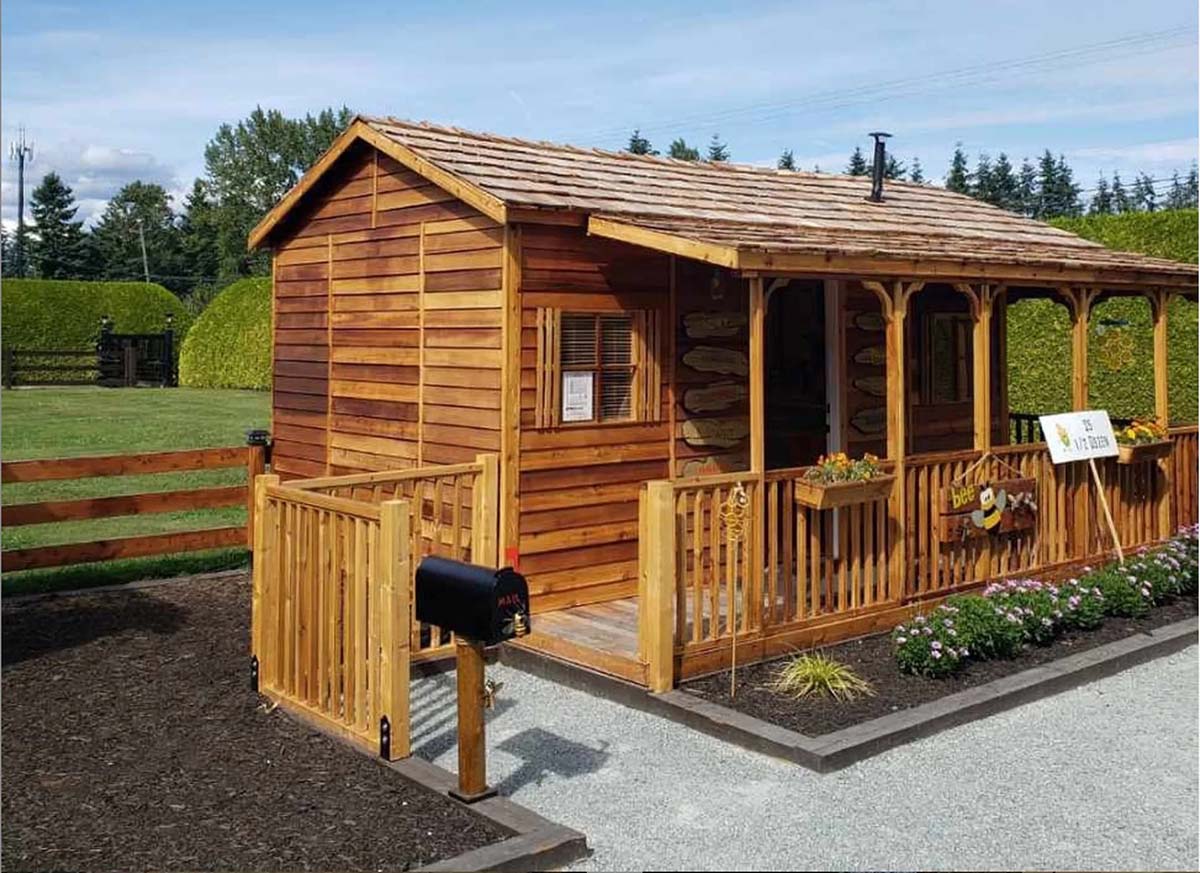
Available in four sizes, the smallest Farmhouse Shed kit option is 16 feet by 12 feet with a 4-foot-deep gable porch. The kit includes a western red cedar exterior, 5-foot-wide double door, windows, cedar shingled roof, decorative shutters and planter boxes, and all required assembly hardware. Some carpentry experience is needed to construct this kit.
Get the Farmhouse Shed at Cedarshed.com for $9,999.
23. Eco Home: Le Refuge S500
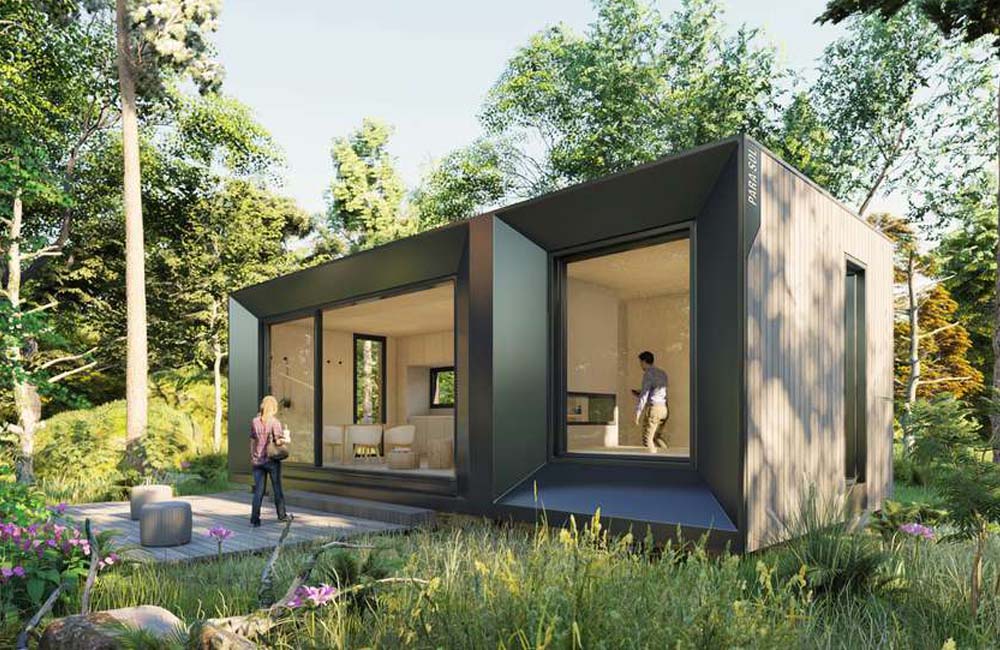
Designed to harness passive solar gain for heating, this 513-square-foot tiny home is LEED Platinum certified, net zero, and off-grid. As an accessory dwelling unit for guests or relatives or a little holiday retreat, this kit includes a prefinished roof, exterior walls, and preinstalled high-performance triple-glazed windows and doors. Options for a garage and other customization is available. The structure can be anchored to piles or concrete slab-on-grade.
Get the Le Refuge S500 kit at EcoHome.net; pricing available on request.
24. Star Energy: Tiny Home
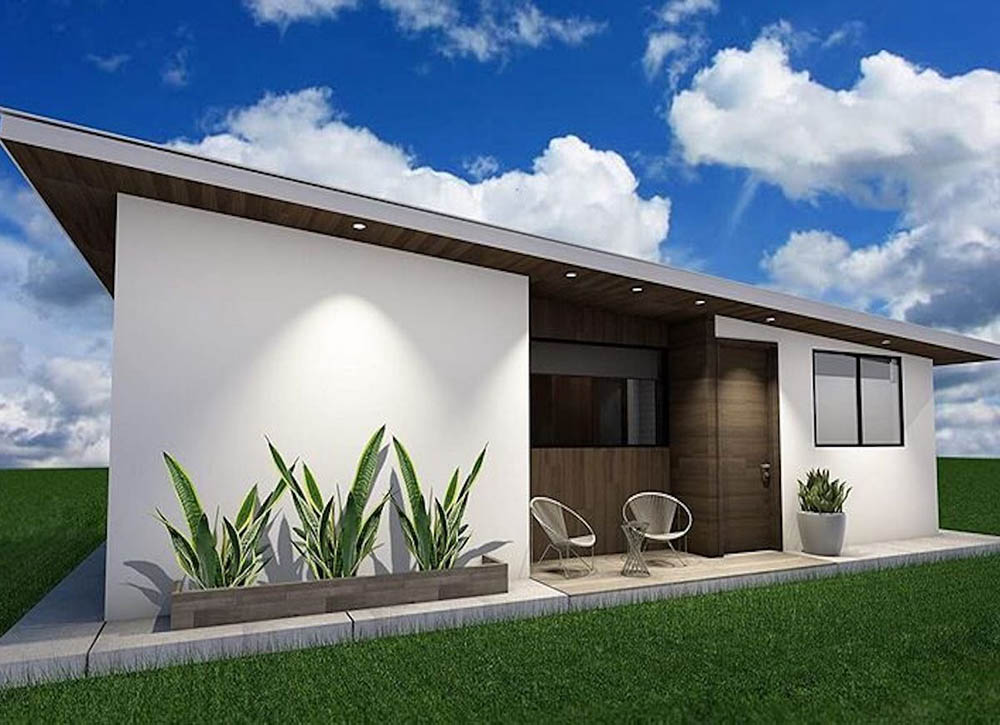
At just 667 square feet, the 1-bedroom, 1-bath tiny home may be the perfect little vacation retreat or in-law suite. Each kit includes floor plans, wall panels, roof panels, metal roofing, windows, doors, and hardware. Electrical and plumbing are not included unless requested.
Get the Tiny Home kit at StarEnergyEP.com starting at $42,999.
25. kitHAUS: k5 + k6 series
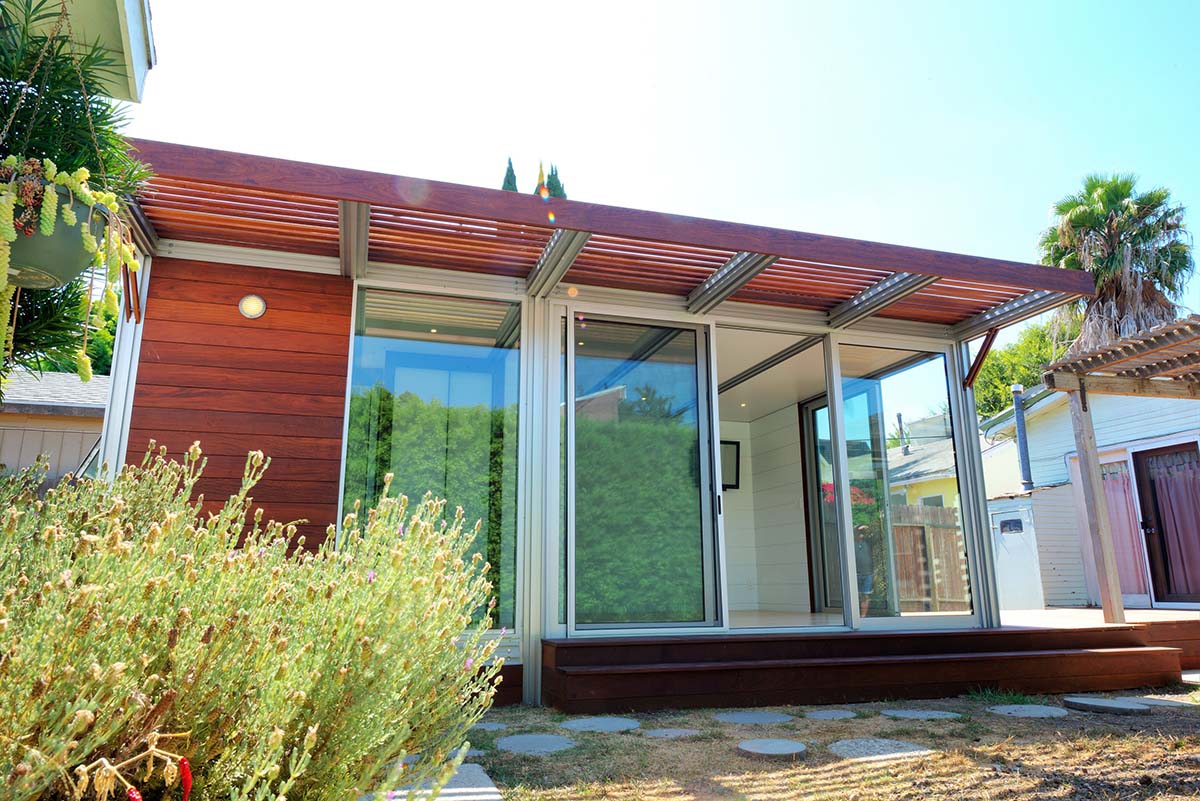
There are a few models of kitHAUS’ k5 and k6 series tiny homes to choose from, ranging from basic one-room structures to livable homes with a built-in bathroom and kitchenette. This means there’s an option for almost any use, from a backyard yoga studio to a full-time dwelling. Each model has a gorgeous modern design and is made using a patented MHS aluminum construction system that holds up against rust, termites, and mold.
Get the k5 + k6 series tiny home kit at kitHAUS.com starting at $85,000.
26. Mighty Small Homes: The Modern
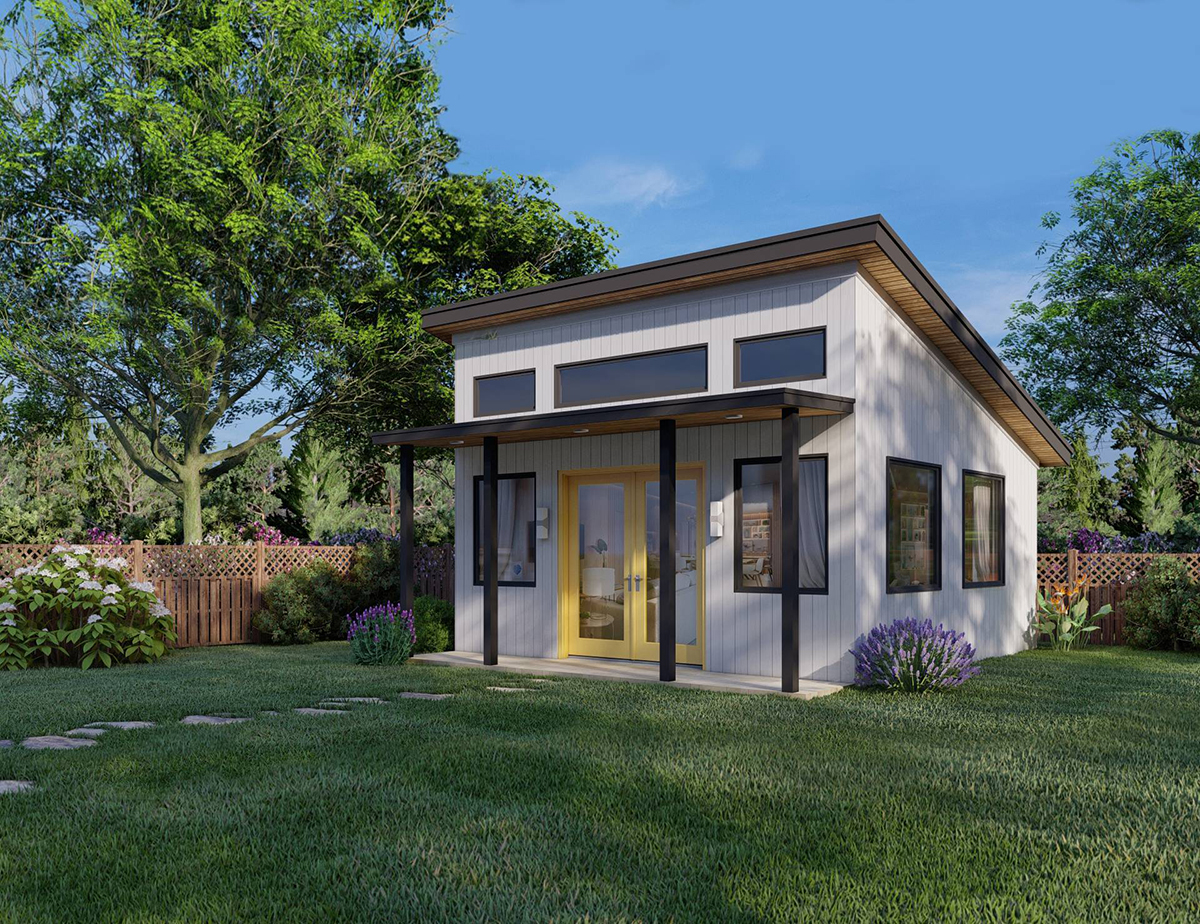
Aptly named, the Modern has a clean and contemporary design: it’s all crisp angles and large windows. It’s available in three sizes (256, 600, and 1,200 square feet), each with the option to add a loft. Mighty Small Homes walks shoppers through plenty of customization options for both the exterior and interior, including the choice to add a garage, choose the flooring, customize the floor plan, and more.
Get the Modern home kit at MightySmallHomes.com starting at $26,885.
27. Pacific Modern Homes: Meadow View
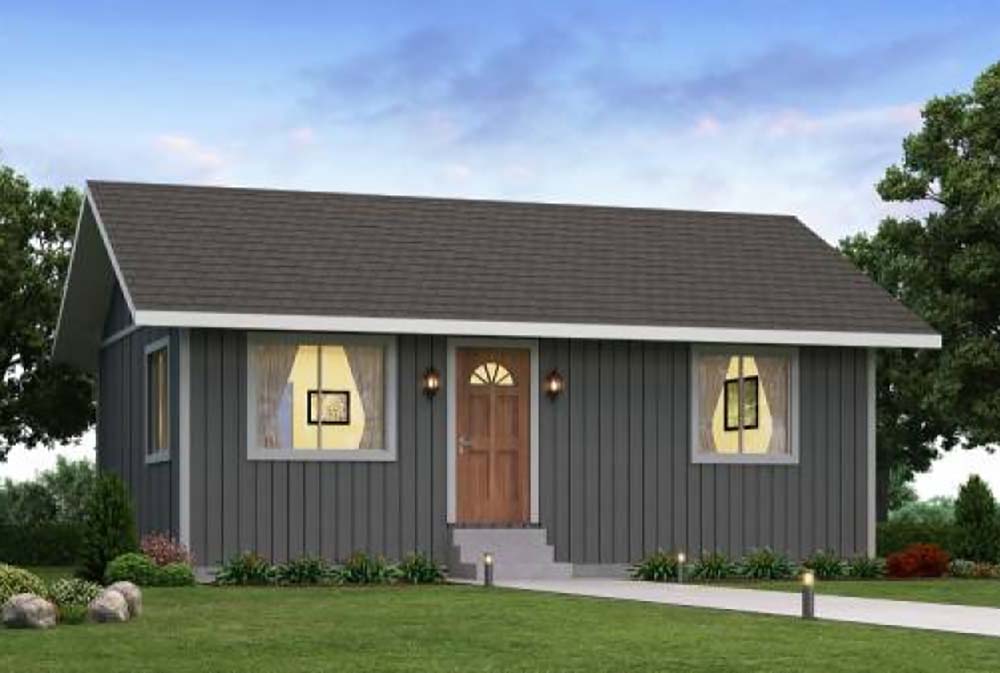
With 616 square feet of living space, a spacious 8-foot ceiling height, and a bathroom, the Meadow View home kit is well-suited as a detached living space. Pacific Modern Homes designed it as a basic but comfortable cabin or in-law unit. It has vaulted living and dining room spaces, so it feels extra spacious. The floor plan even has the space for a washer and dryer to make it feel even more like home.
Get the Meadow View kit home at PacificModernHomes.com starting at $37,053.
28. Jamaica Cottage Shop: Writer’s Haven

With a cozy name to match a cozy cottage, the Writer’s Haven is quite charming. It’s a wooden kit home with a quaint porch and a built-in daybed. This kit home is on the small side, at 216 square feet, and with a single-room floor plan. It makes for a snug getaway to read or write, and since it’s insulated, it’s fairly comfortable year-round—so it can be a living space too with some modifications.
Get the Writer’s Haven at JamaicaCottageShop.com starting at $21,278.
29. Shelter-Kit: The Morgan Kit
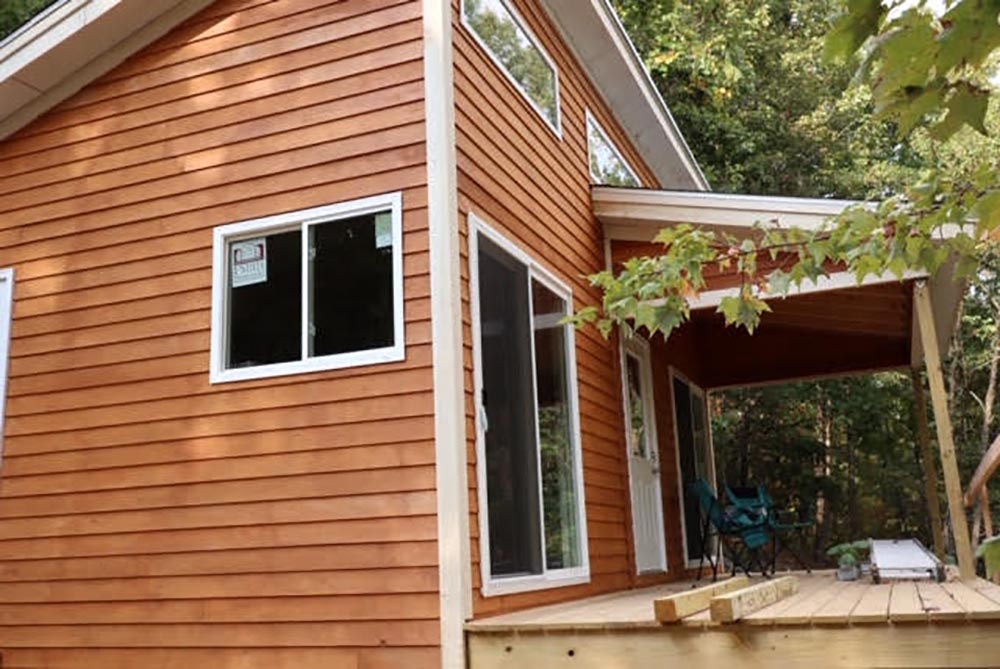
Whether it’s for an isolated cabin in the woods or to create a private backyard hideaway, the Morgan Kit is a stylish pick. According to Shelter-Kit, the original was built for a couple in Washington State, which is reflected in the home’s Pacific Northwest aesthetic. One of the brand’s most popular small kits, it’s a wooden cabin with a small loft, a porch, and a deck, providing 330 square feet of interior living space.
Get the Morgan Kit at Shelter-Kit.com starting at $44,300.
30. Conestoga Log Cabins: Aspen & Getaway
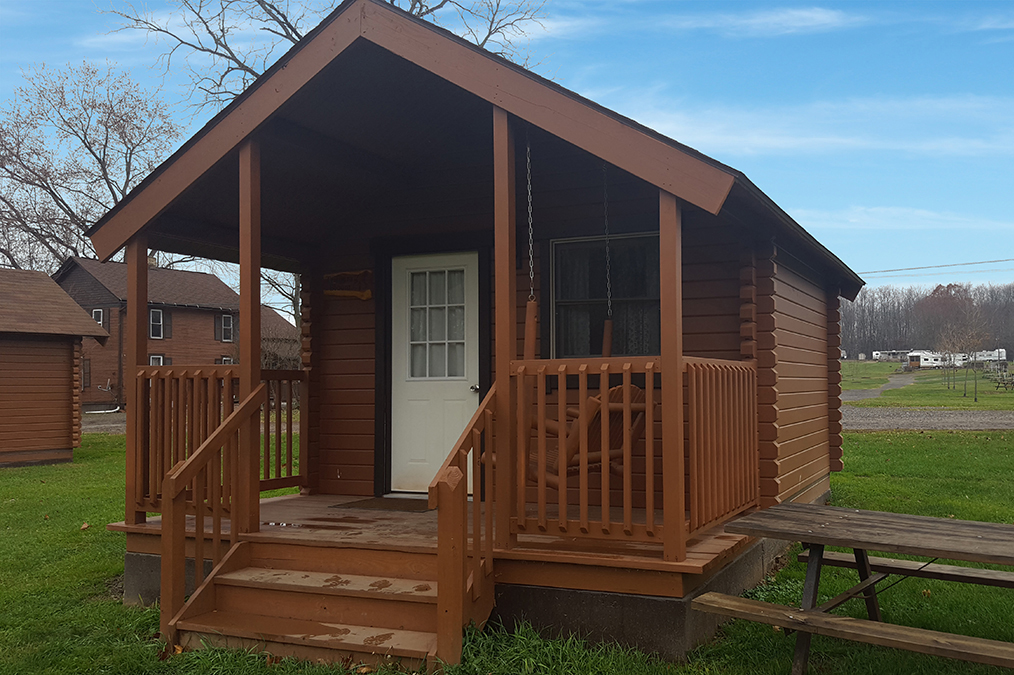
Those looking for a very basic kit home should consider the Aspen or the Getaway kit home from Conestoga Log Cabins. Described as no-frills and cozy, the two-room cabin kits feature a rustic design. These two models look the same outside but differ in their floor plan: the Aspen has two private rooms with no bathroom, and the Getaway has a living room and a bathroom. Both models are small, measuring 195 square feet.
Get the Aspen or the Getaway at ConestogaLogCabins.com starting at $32,792.
