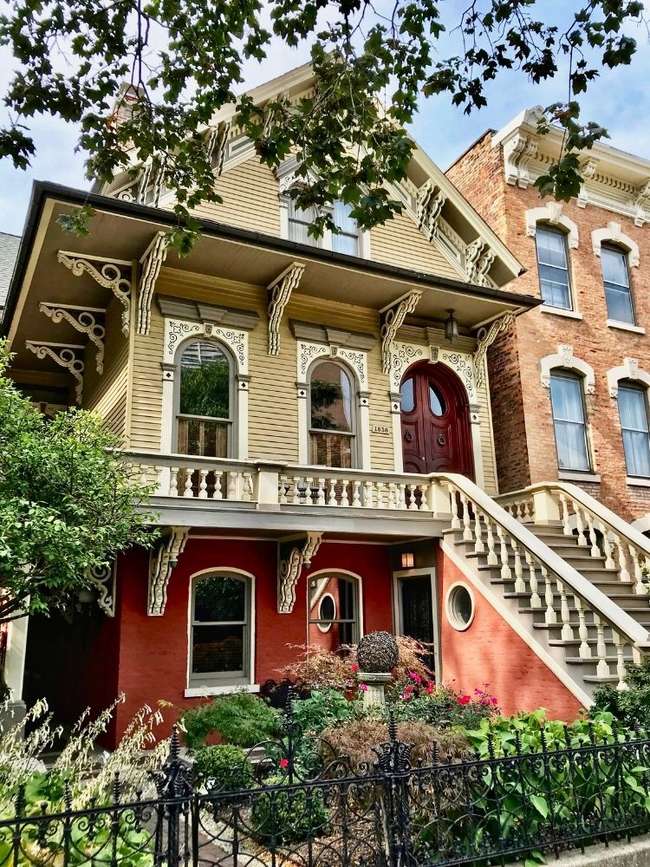

We may earn revenue from the products available on this page and participate in affiliate programs. Learn More ›
Workers Cottages: An Important Chapter in Chicago’s Story
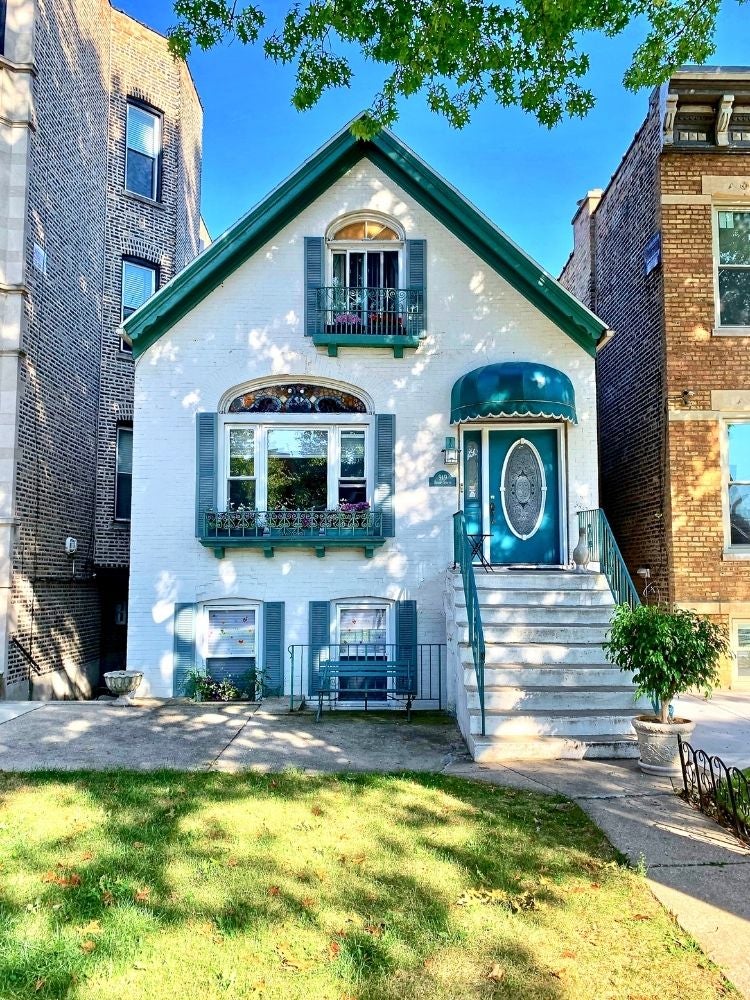
Ronnie Frey, @doorwaysofchicago
Chicago has faced its fair share of adversity in its 184-year history, but the city has always risen from the ashes, both literally and figuratively. Its most remarkable renaissance came in the wake of the Great Chicago Fire of 1871. The inferno killed 300 people, left another 10,000 homeless, and cost a jaw-dropping $222 million (equivalent to $4.7 billion in 2020), but it also gave birth to a beautiful new city, built with brick and better than ever.
Sadly, one iconic building style, the workers cottage, which flourished both before and after the Great Fire, has recently been falling victim to urban developers whose visions just don’t jibe with historic lot sizes or bygone architectural styles. As demand grows for apartments and other higher-density housing, many of these humble dwellings are at risk of being razed. At this crucial time, let’s take a moment to trace the history of the workers cottage, admire the style’s many charms, and appreciate what we could lose in the name of progress.
Common Characteristics
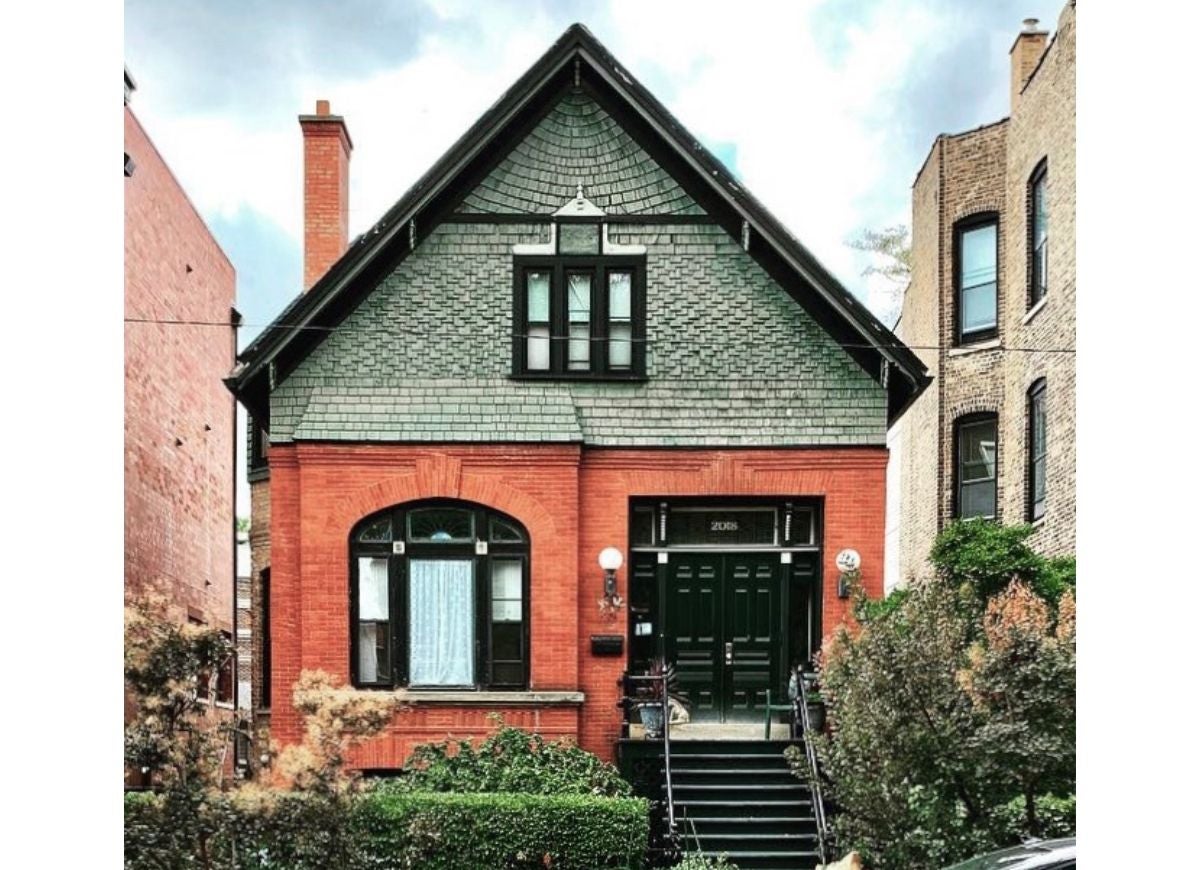
Ronnie Frey, @doorwaysofchicago
Workers cottages have gable roofs, with the gable ends oriented front to back rather than side to side as is typical in suburban home styles. These homes were usually 1½ stories high, with a raised basement that could be rented out to another family in lean times or reserved for adult children just embarking on an independent life. Today, workers cottages can still be found in neighborhoods such as Bridgeport, Back of the Yards, Old Town, Pilsen, and Ukrainian Village.
Wood Prevailed Pre-1871…
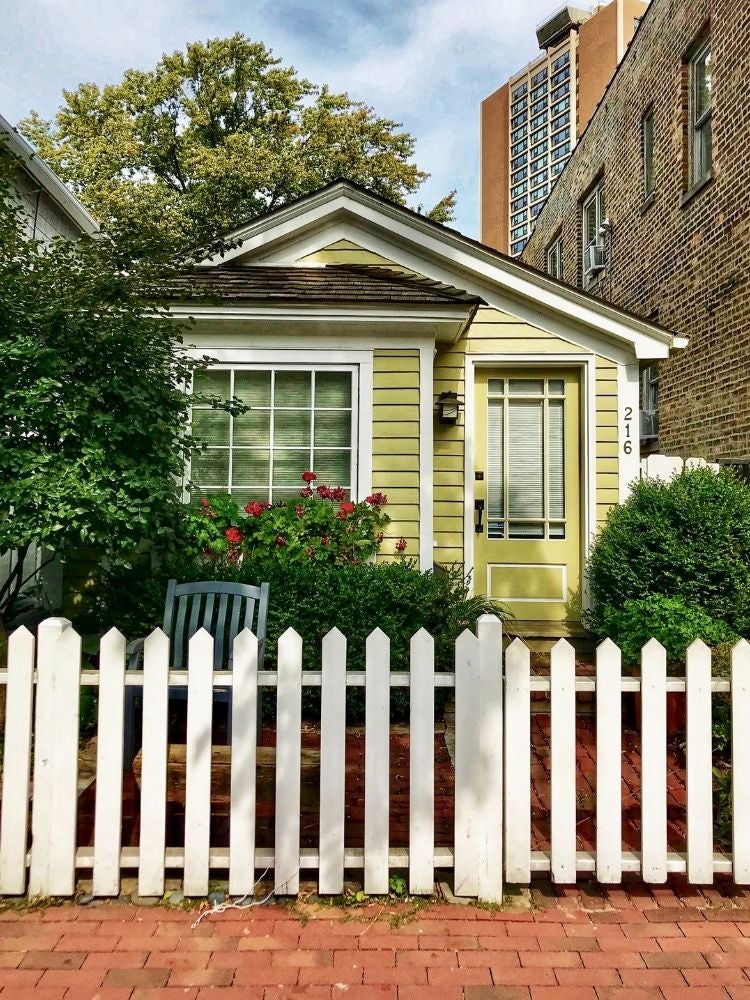
Ronnie Frey, @doorwaysofchicago
Early workers cottages were constructed of wood, like this darling home peeking out from behind a border of bushes and a white picket fence. Then came the Great Chicago Fire, which destroyed 2,112 acres in the city; just three years later, another blaze burned an additional 47 acres. As residents and enterprising developers scrambled to rebuild, the city passed laws prohibiting the use of wood in favor of nonflammable building materials—presumably not an easy decision, as lumber milling was then one of Chicago’s top three industries.
…Then Came the Great Chicago Fire

Ronnie Frey, @doorwaysofchicago
After the fire, some builders pivoted from wood to brick, but new wood-framed workers cottages didn’t disappear entirely. How could they continue to be constructed in post-inferno Chicago? In short, because these homes weren’t technically built in Chicago, but rather in its outlying neighborhoods, with the intention of sidestepping the brick mandate. Only later were these areas annexed to the city. Today, cottages made of lumber are rarer than their brick-and-mortar counterparts, but you can still spot them.
Vernacular Homes: The OG DIY
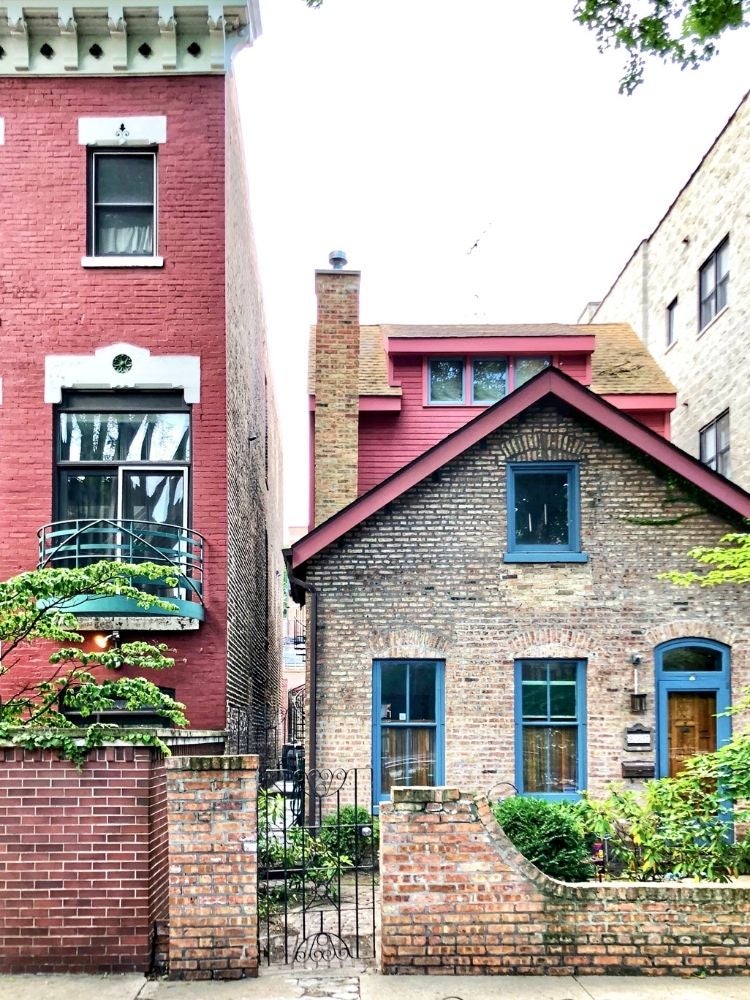
Ronnie Frey, @doorwaysofchicago
Workers cottages are often viewed as a type of vernacular architecture. Vernacular homes are built using local materials and know-how, without the help of a professional architect or builder. These homespun houses may also reflect the climate, culture, and resources specific to their region. Some workers cottages were built from commercial kits, while others were simply cobbled together from whatever materials could be easily acquired.
Cottages Built Cheek by Jowl
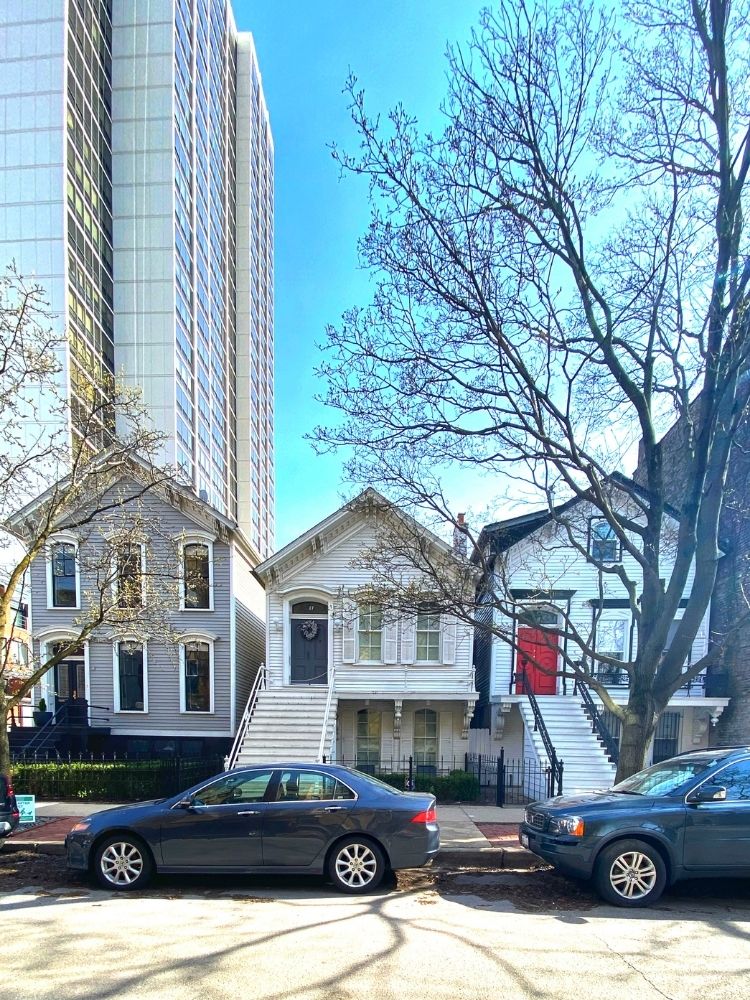
Ronnie Frey, @doorwaysofchicago
Another defining characteristic of late 19th- and early 20th-century Chicago dwellings is their narrow, rectangular shape. Not just workers cottages, but greystone homes, bungalows, frame two-flats, and brick three-flats were all designed to make the most of the standard 25-foot-wide residential lot. In this era of expansion, city life for all but the wealthiest residents meant living cheek by jowl, as evidenced by this trio of cottages standing steadfast in the shadow of a neighboring skyscraper.
Born of a Population Boom
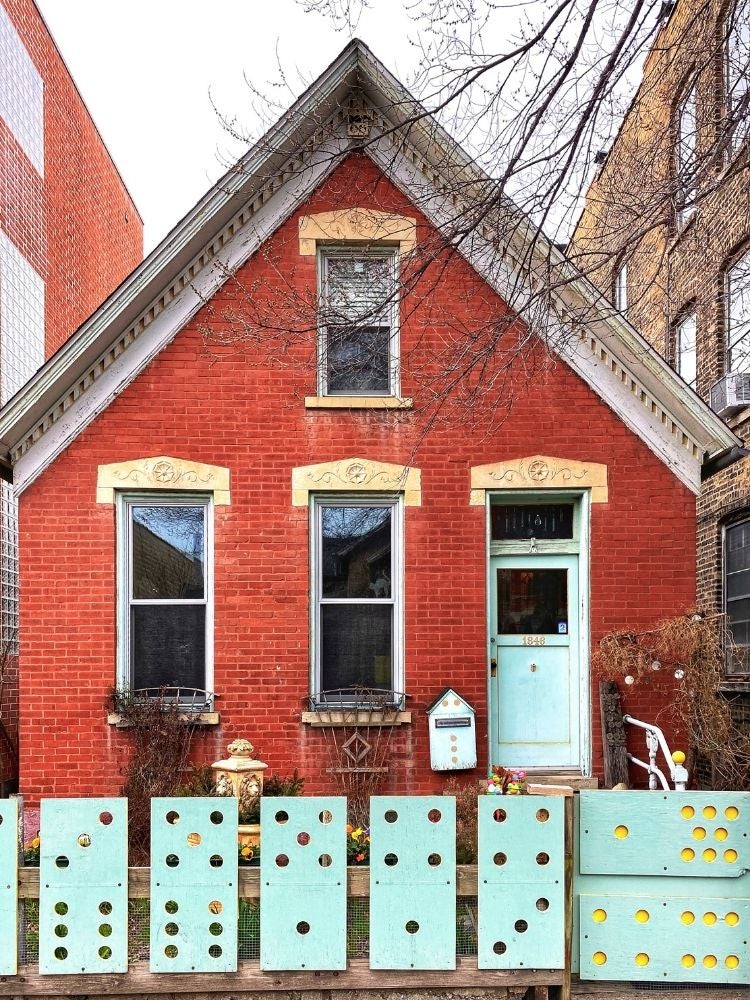
Ronnie Frey, @doorwaysofchicago
As the Industrial Revolution flourished in the mid- to late-1800s, Chicago’s central location and proximity to Lake Michigan set it up for success—and for an influx of immigrants and relocating citizens alike. Massive, labor-hungry industries like meatpacking and grain processing as well as manufacturing concerns brought workers flocking to the nascent metropolis. As a result, Chicago’s population exploded from just under 30,000 inhabitants in 1850 to some 1.7 million at the turn of the 20th century. Many newcomers lived in cozy cottages like this one, which probably acquired its quirky domino fence decades later.
Cottage Plans Were Easy to Change
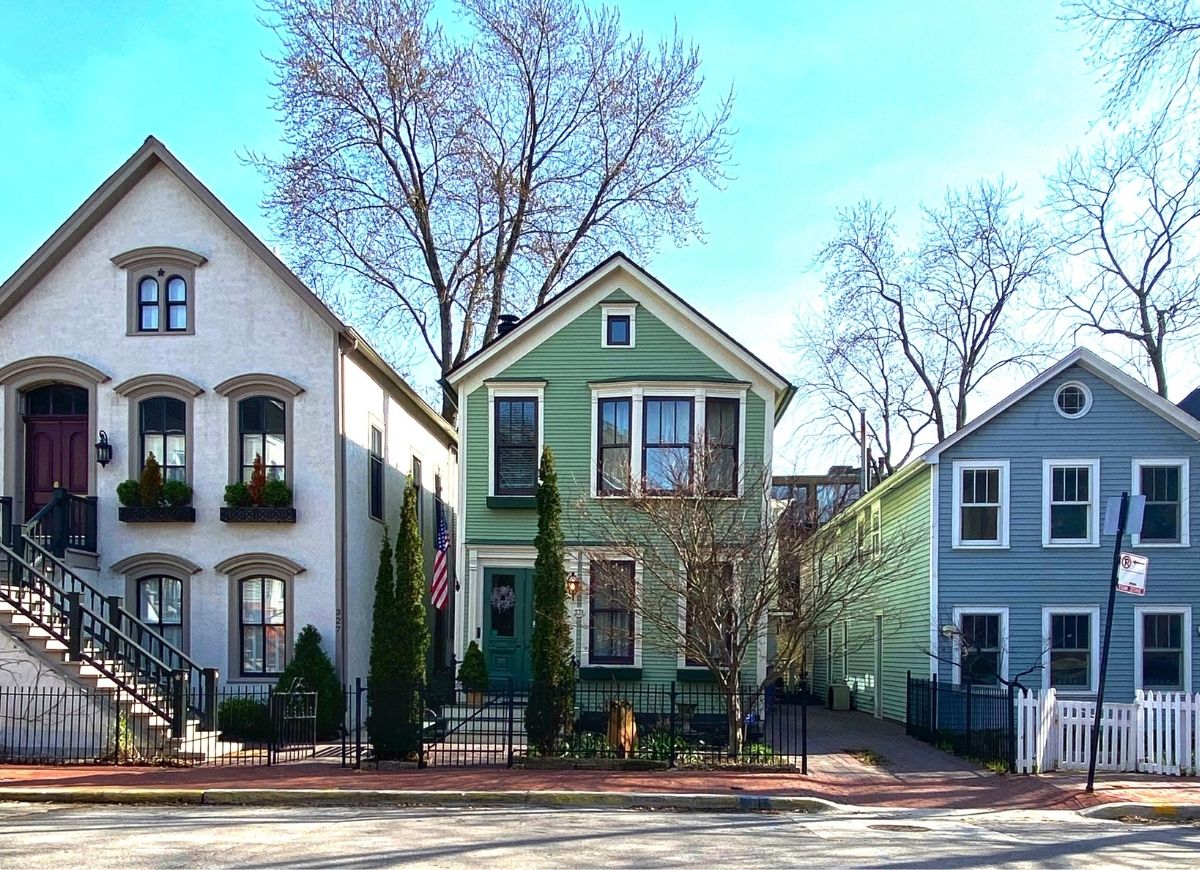
Ronnie Frey, @doorwaysofchicago
Although the majority of cottages were 1½ story homes, they were easy to adapt and especially amenable to adding a second story. With two full stories and a basement, an expanded workers cottage could accommodate a large or growing family, or it could provide a source of rental income if the family fell into financial troubles. With Chicago’s population boom, competition among renters was stiff, and tenants were easy to find.
A New Herd of Cash Cows
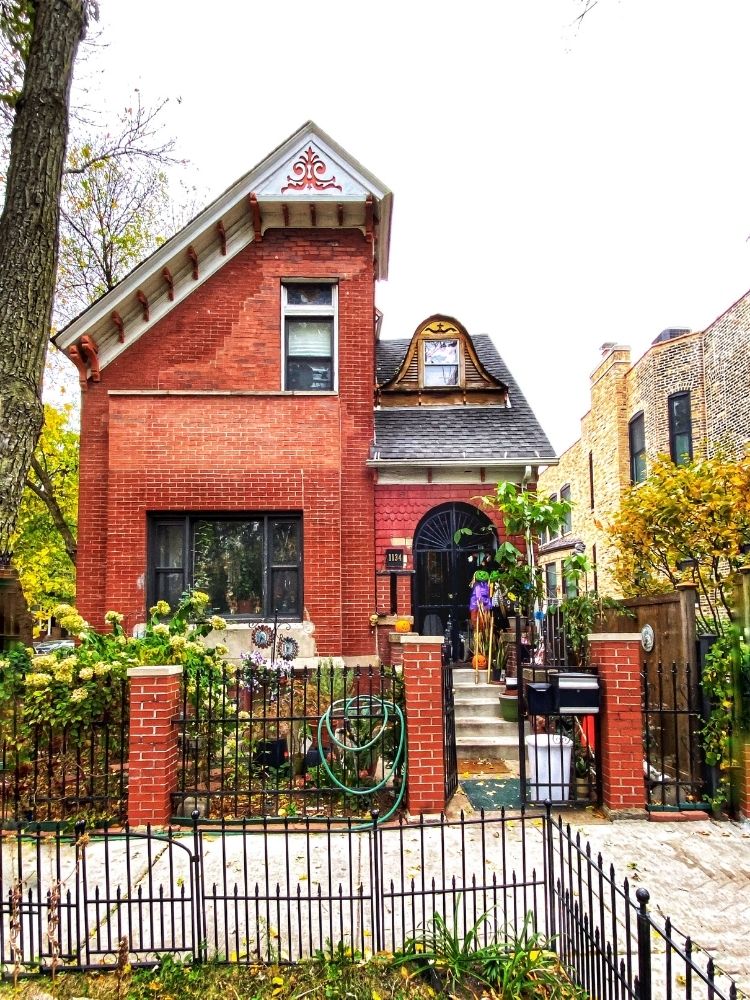
Ronnie Frey, @doorwaysofchicago
In the realm of workers cottages, unique designs like this handsome, asymmetrical brick home were exceptions to the rule. The classic workers cottage relied on principles of mass production and served as something of a cash cow for builders. By erecting whole swaths of cookie-cutter dwellings, an enterprising developer could leverage economy of scale. The affordable homes that resulted were particularly attractive to local workers and other first-time buyers. In the 1890s, a brand-new cottage could be had for $100 down and monthly payments of roughly $10.
Decorative Wooden Details
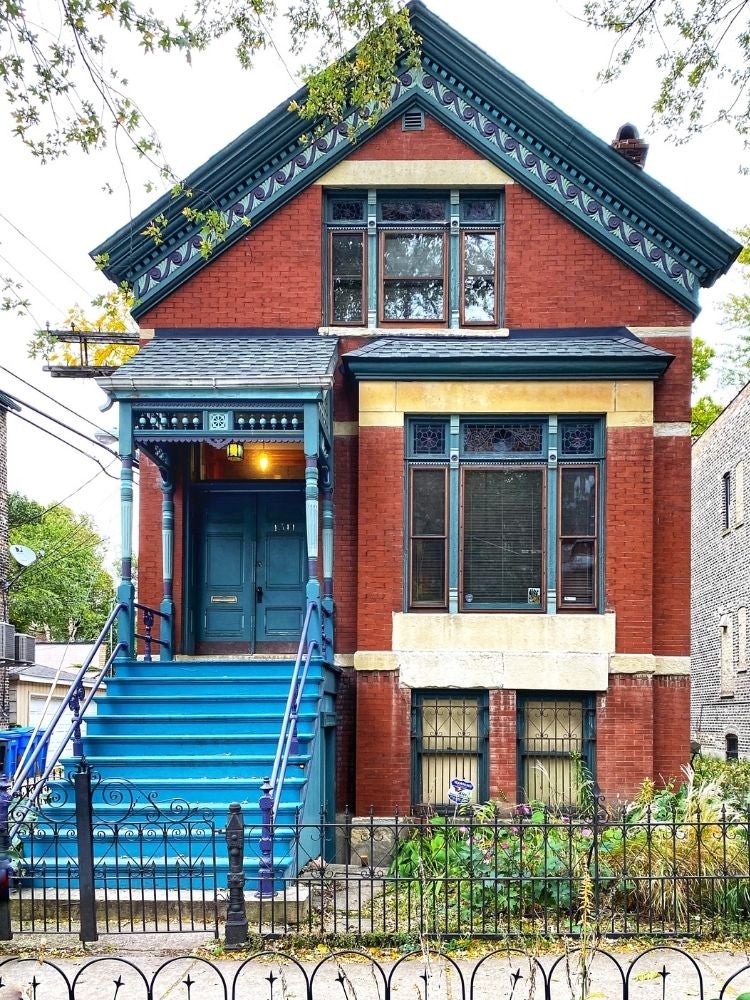
Ronnie Frey, @doorwaysofchicago
Even after wooden structures became verboten, brick workers cottages often boasted beautiful and detailed cornices, front steps, shutters, and other exterior design elements made of wood. In the years since the style’s heyday, these charming features have largely disappeared, which makes the decorative flourishes of this cheerful cottage all the more noteworthy—and desirable.
Functional Floor Plans
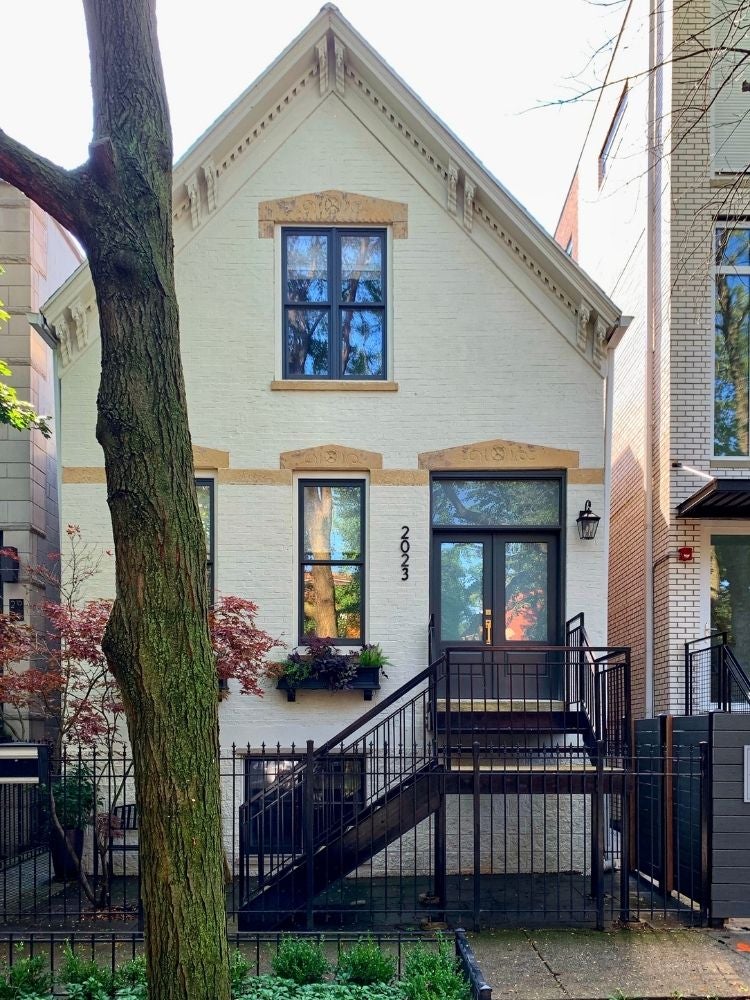
Ronnie Frey, @doorwaysofchicago
Workers cottages were humble and unassuming by definition. The standard layout included a vestibule, kitchen, pantry, parlor, and living room as well as two diminutive bedrooms measuring about 7 feet by 8 feet—not much bigger than a modern-day queen bed frame. It’s interesting to note that homeowners were happy to sacrifice space in private bedrooms, which they probably used only for sleeping, to enjoy larger communal spaces. Advertisements from the era mention closets, but these were presumably for household supplies rather than clothing. The earliest workers cottages predated indoor bathrooms and would therefore have been accompanied by an outhouse.
Not Just for Workers Anymore
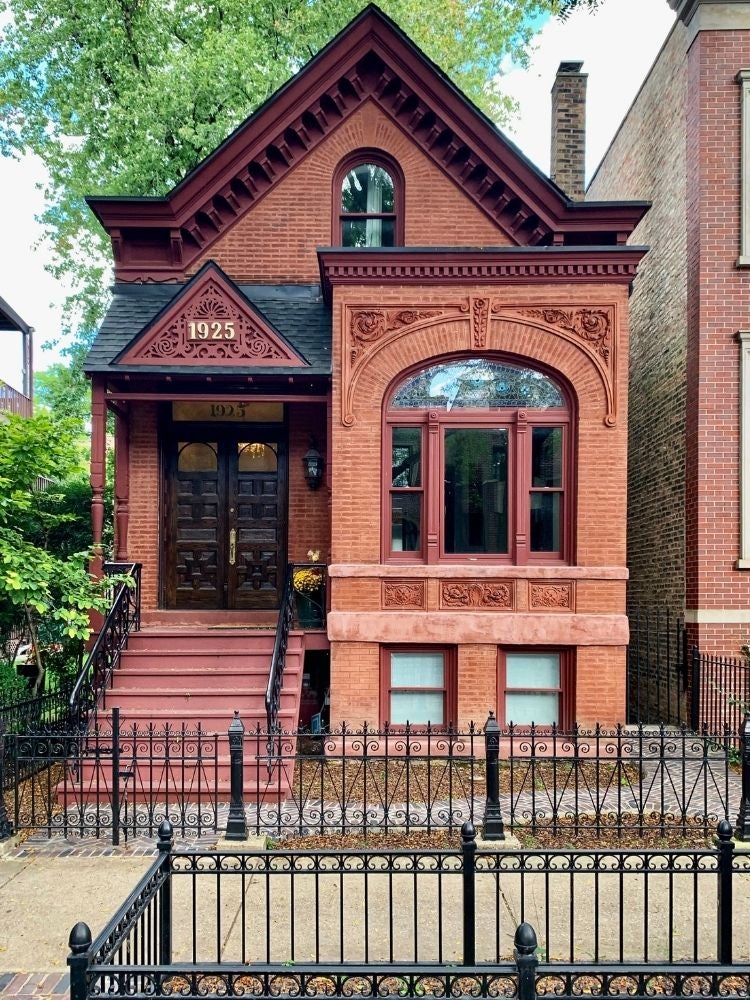
Ronnie Frey, @doorwaysofchicago
Today, workers cottages provide a window into the culture of an earlier era. When unremodeled, they no longer suit any but the smallest families, but they do make good starter homes for young professionals or cozy retirement cottages for older folks. By knocking out a wall or two, however, an enterprising remodeler can create an open plan that’s more conducive to contemporary living, and an addition to the back or the front of the cottage can increase the overall square footage.
Preserving the Homes’ Heritage
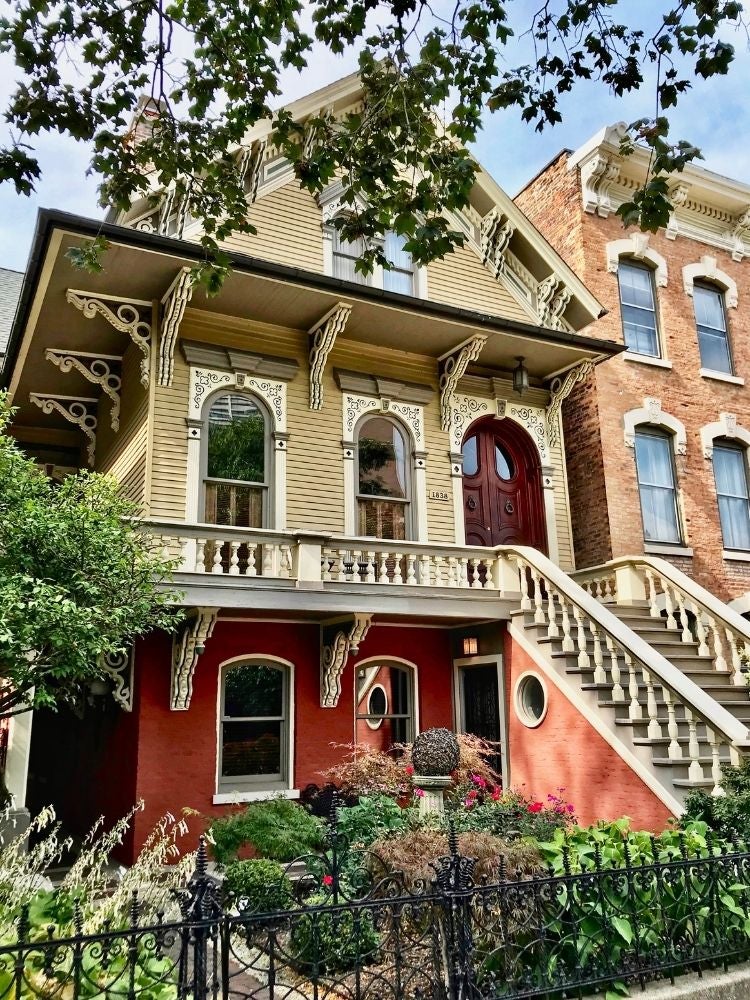
Ronnie Frey, @doorwaysofchicago
Even as some modern-minded Chicagoans rush to tear down these humble abodes—often to build on two side-by-side lots the kinds of spacious homes that today’s buyers desire—others believe that razing historic homes is downright criminal. When you consider this gorgeous specimen, embellished with high Victorian details, such as the gingerbread corbels and ornately turned spindles, it’s easy to understand why buyers and architecture buffs alike want to preserve as many workers cottages as possible.
One of these preservationists is Eric Nordstrom, owner of the architectural salvage boutique Urban Remains and avid amateur historian. Nordstrom visits cottages slated for demolition to explore them, study their construction, take photos, and salvage whatever artifacts he can. By documenting the dwellings as they are torn down, he hopes to preserve their legacy. Nordstrom is also the founder of BLDG51, a museum devoted to archiving the city’s architectural history.
Another cottage aficionado is Ronnie Frey, a photographer and interior designer who maintains the Instagram account Doorways of Chicago. Frey’s images have garnered nearly 20,000 Instagram followers.
Others who champion the workers cottage cause have lobbied for the remaining homes to be designated as historic landmark sites. Most recently, the Claremont Cottages, a group of 19 Queen Anne-style houses in the Tri-Taylor neighborhood, were granted this status in 2019.

The Homeowner Survival Kit
This year’s Bob Vila Approved is a hand-picked curation of tested, vetted, must-have essentials for surviving homeownership today.