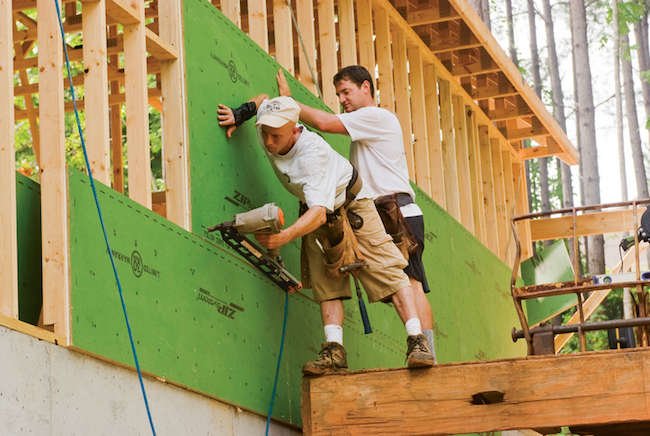We may earn revenue from the products available on this page and participate in affiliate programs. Learn More ›
State of the Art
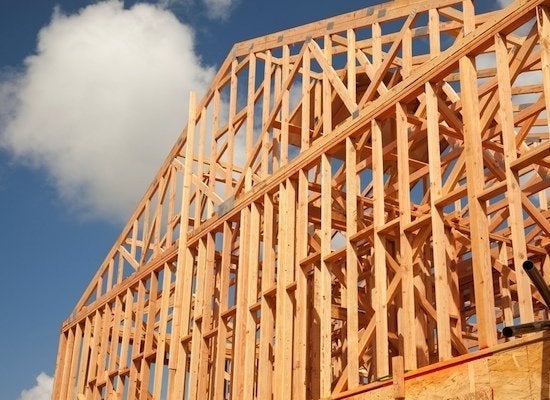
Today, new homes are, to an unprecedented degree, air- and water-tight. Much credit is due to the 21st-century building scientists who’ve developed the sophisticated technologies enabling exterior walls to better control the elements—rain, air, water vapor and heat—which in previous decades challenged home health and energy efficiency. Here’s a look at the absolute state of the art.
Cladding

Drainage Plane
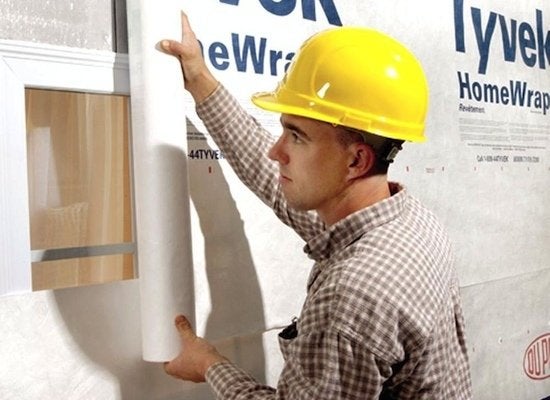
Even top-of-the-line, professionally installed siding can be, at times, vulnerable to water intrusion. That’s why building scientists recommend putting a drainage plane directly behind the exterior cladding. In fact, the ultimate wall would include not one but several of these felt or plastic water-resistive barriers (WRBs).
Specialty Drainage Plane
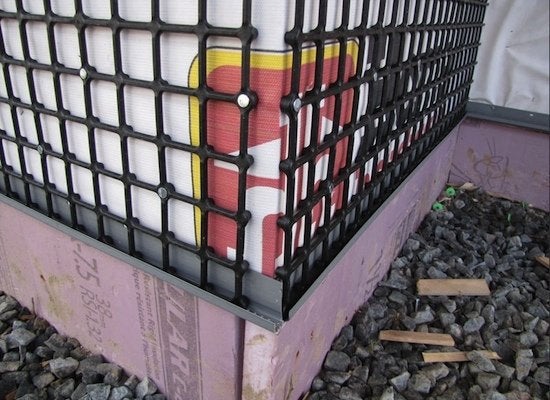
So-called “rainscreen” products act as both a ventilation layer and drainage plane. For homes in coastal areas subject to intense wind-driven rain, speciality drainage planes, such as those offered by Ventgrid, create a capillary break, which reduces the likelihood of moisture collecting behind the cladding.
Continuous Exterior Insulation
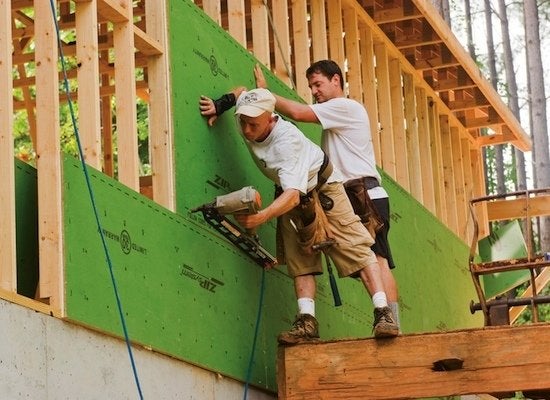
A layer of continuous exterior insulation reduces air and heat flow, adds to the wall assembly, and eliminates the thermal bridging phenomenon that occurs in walls insulated only between studs. Rigid insulation may be used here, but builders might also consider innovative products that combine drainage planes, structural sheathing, and exterior insulation in one panel.
Rigid Sheathing
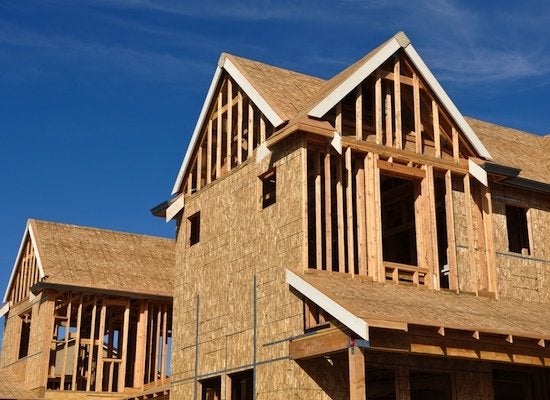
Rigid sheathing, attached to the wood framing, provides structural integrity. To protect the house from damage by wind-borne debris in a severe storm, experts recommend plywood or oriented strand board (OSB) sheathing with a thickness of at least a half inch.
Advanced Framing
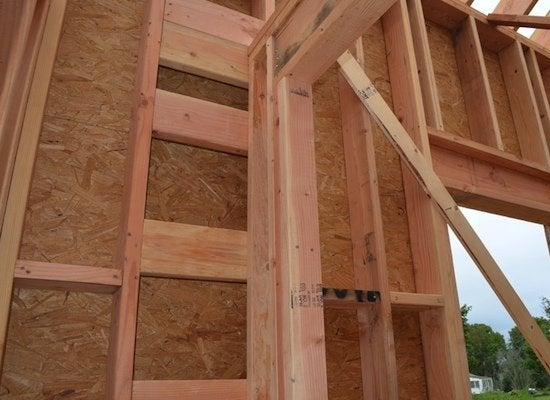
Conventional two-by-four framing does not easily accommodate for insulation to be installed in keeping with increasingly stringent building codes. The ultimate wall assembly would include lumber with dimensions of at least two by six. Advanced framing techniques—for instance, spacing studs at intervals wider than 16 inches—go further toward allowing the wall to be insulated in an ideal manner.
Mold Inhibitor
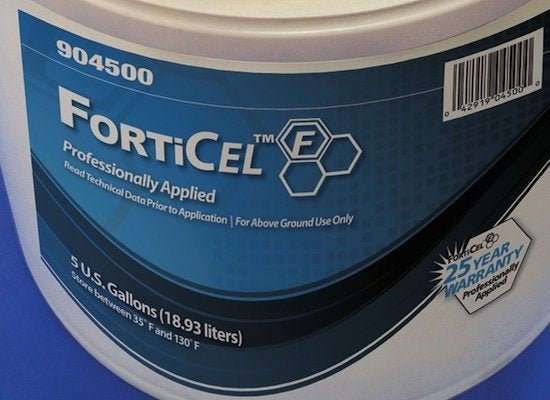
Inside your walls, take a preventative step against with a product such as Forticel. Manufactured by CertainTeed, FortiCel is professionally spray-applied to the interior wall cavity. Once coated with mildewcide, the structural framing surfaces in the ultimate wall would be highly unlikely to develop a mold problem down the line.
Insulation
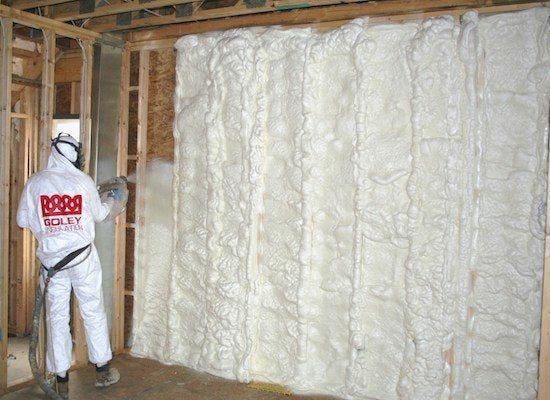
Insulation minimizes heat transfer through the wall assembly and contributes to a home’s overall energy efficiency. No matter what type of insulation is chosen, products with a high R-value help the building meet its efficiency goals, whether those are set by the client or by an authority like LEED. Remember that in order for insulation to be effective, it must be installed without gaps, voids, or compression.
Vapor Retarder
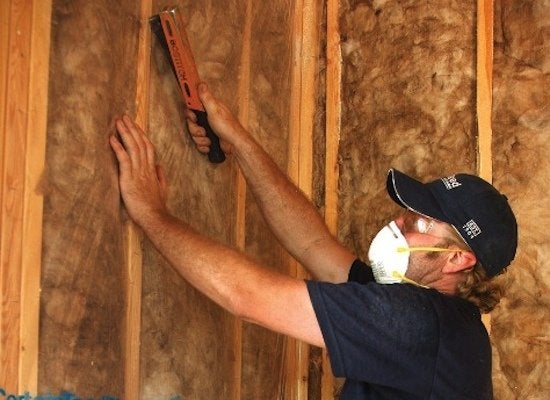
High-Tech Gypsum Board
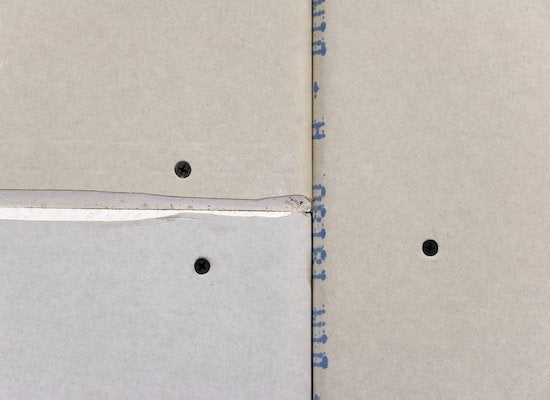
Gypsum board (also known as drywall) encloses your home’s framing and insulation, while acting as a fire-resistive barrier. The ultimate wall would certainly take advantage of the newest gypsum boards, particularly those designed to reduce noise transmission, fight mold and mildew, and withstand abuse in high-traffic areas. Some products even absorb the Volatile Organic Compounds (VOCs)—that is, cancer-causing agents sometimes found in home furnishings.
For More…

For more on construction, consider:
Quick Tip: Structural Insulated Panels
Should You Custom Build Your Home?
Kim Erle, LEED AP Homes, is a sustainability professional and founder of
Sunset Green Home
, a website that provides information about living a sustainable life and building a sustainable home.

DIY Flooring Solutions That Look Practically Professional
In search of flooring that meets the needs of the space without sacrificing style? We found solutions for 5 tricky space updates that blend aesthetics, durability, and DIY-friendly design.
